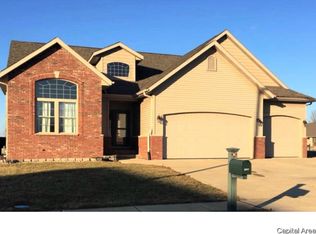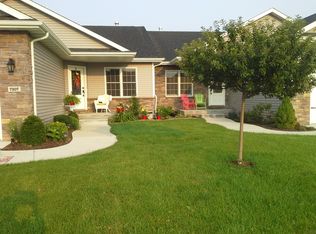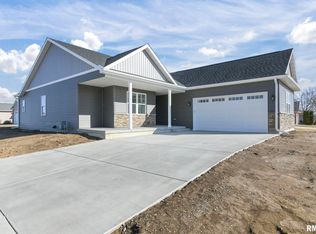Sold for $365,000
$365,000
2813 Haverhill Rd, Springfield, IL 62711
3beds
1,657sqft
Single Family Residence, Residential
Built in 2022
8,615 Square Feet Lot
$384,000 Zestimate®
$220/sqft
$2,184 Estimated rent
Home value
$384,000
$365,000 - $403,000
$2,184/mo
Zestimate® history
Loading...
Owner options
Explore your selling options
What's special
Dressed to impress is this extraordinary 3 bedroom, 2 full bath vinyl sided ranch home perched upon an efficient corner lot in Piper Glen! Custom finishes with some of the most elegant and classy touches that you will find in any currently listed Central Illinois property. Step inside and be welcomed via the double door entry by the gracious open living/dining/kitchen concept with soaring cathedral ceilings, abundant natural light, and fabulous floor space. The kitchen is host to gorgeous dark cabinetry, open concept shelving, top quality stainless appliances, and an expansive center island/breakfast bar. Living/dining area is host to classy waterproof laminate flooring, center eye catching electric fireplace, a rear facing access point, and an open staircase that leads to the full deep unfinished lower level. The bedrooms are nicely split with the master facing the rear and the other two located toward front of property. Relax at the end of a productive day in your master suite that is host to a gorgeous tiled bath host to a double vanity, walk-in shower, and an adjacent walk-in closet. The other two bedrooms are both comfortable in size and feature an adjacent full hall tiled bath. Property also features main floor laundry, covered front porch, 2+ car attached garage, and a full deep finishable basement with nine foot ceilings and an egress window. HGTV worthy property -- A MUST TO VIEW!
Zillow last checked: 8 hours ago
Listing updated: March 26, 2023 at 01:01pm
Listed by:
Seth A Goodman 217-737-3742,
ME Realty
Bought with:
Joshua F Kruse, 475144896
The Real Estate Group, Inc.
Source: RMLS Alliance,MLS#: CA1020214 Originating MLS: Capital Area Association of Realtors
Originating MLS: Capital Area Association of Realtors

Facts & features
Interior
Bedrooms & bathrooms
- Bedrooms: 3
- Bathrooms: 2
- Full bathrooms: 2
Bedroom 1
- Level: Main
- Dimensions: 15ft 0in x 13ft 0in
Bedroom 2
- Level: Main
- Dimensions: 11ft 0in x 13ft 0in
Bedroom 3
- Level: Main
- Dimensions: 12ft 0in x 10ft 0in
Other
- Level: Main
- Dimensions: 17ft 0in x 11ft 0in
Kitchen
- Level: Main
- Dimensions: 15ft 0in x 9ft 0in
Laundry
- Level: Main
Living room
- Level: Main
- Dimensions: 17ft 0in x 14ft 0in
Main level
- Area: 1657
Heating
- Forced Air
Cooling
- Central Air
Appliances
- Included: Dishwasher, Microwave, Range, Refrigerator
Features
- Vaulted Ceiling(s), Ceiling Fan(s)
- Windows: Blinds
- Basement: Egress Window(s),Full,Unfinished
- Number of fireplaces: 1
- Fireplace features: Electric, Living Room
Interior area
- Total structure area: 1,657
- Total interior livable area: 1,657 sqft
Property
Parking
- Total spaces: 2
- Parking features: Attached, Oversized
- Attached garage spaces: 2
Features
- Patio & porch: Porch
Lot
- Size: 8,615 sqft
- Dimensions: 8615 SF
- Features: Corner Lot, Level
Details
- Parcel number: 2906.0105008
Construction
Type & style
- Home type: SingleFamily
- Architectural style: Ranch
- Property subtype: Single Family Residence, Residential
Materials
- Vinyl Siding
- Foundation: Concrete Perimeter
- Roof: Shingle
Condition
- New construction: No
- Year built: 2022
Utilities & green energy
- Sewer: Public Sewer
- Water: Public
Community & neighborhood
Location
- Region: Springfield
- Subdivision: Piper Glen
HOA & financial
HOA
- Has HOA: Yes
- HOA fee: $180 annually
Price history
| Date | Event | Price |
|---|---|---|
| 3/24/2023 | Sold | $365,000$220/sqft |
Source: | ||
| 2/24/2023 | Pending sale | $365,000$220/sqft |
Source: | ||
| 2/16/2023 | Price change | $365,000-2.7%$220/sqft |
Source: | ||
| 1/25/2023 | Listed for sale | $375,000+0%$226/sqft |
Source: | ||
| 1/23/2023 | Listing removed | -- |
Source: | ||
Public tax history
| Year | Property taxes | Tax assessment |
|---|---|---|
| 2024 | $7,724 +5.3% | $112,564 +9.5% |
| 2023 | $7,335 +25.5% | $102,817 +35.2% |
| 2022 | $5,843 +501% | $76,054 +507% |
Find assessor info on the county website
Neighborhood: 62711
Nearby schools
GreatSchools rating
- 9/10Glenwood Elementary SchoolGrades: K-4Distance: 0.6 mi
- 7/10Glenwood Middle SchoolGrades: 7-8Distance: 2.7 mi
- 7/10Glenwood High SchoolGrades: 9-12Distance: 0.8 mi
Get pre-qualified for a loan
At Zillow Home Loans, we can pre-qualify you in as little as 5 minutes with no impact to your credit score.An equal housing lender. NMLS #10287.


