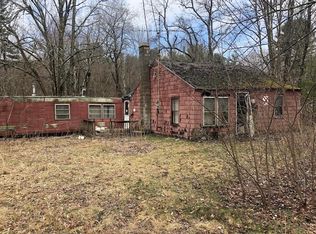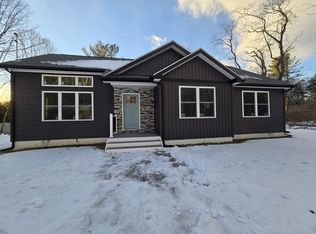Here you'll find 3149 sq feet of perfection. Beautiful hickory wood gleams in the abundant natural light. Soaring 20' ceilings and a magnificent floor to ceiling fireplace will make you feel like you're in a beautiful mountain lodge. Spacious, two-story master bedroom suite with french doors to outside.. Game room and bar plus a bedroom and extra finished room in the walk-out lower level. A covered wrap-around porch that surrounds the entire home, patios and a grill station in the back. Outside and Inside this home is a delight for entertaining. Two-car attached plus a 36 x 50 garage with a second floor and a welding outlet. Bountiful fruit trees, beautiful stone retaining walls, and the kind of privacy you've been dreaming of. Come experience the lovely drive along scenic Greenwich Rd. to the long driveway that approaches the house. Everything you want is right here in this immaculate custom-built country home. Step inside and marvel at what Home can look like for you. Call Today!
This property is off market, which means it's not currently listed for sale or rent on Zillow. This may be different from what's available on other websites or public sources.


