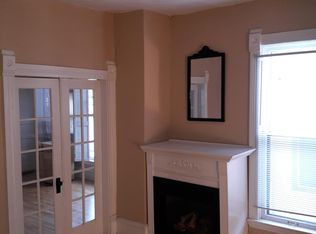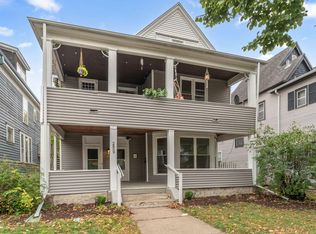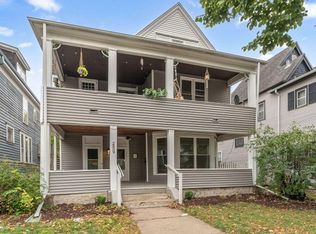Available April 1st, 2022 Garfield and 28th Street. Beautiful 1-bedroom apartment with renovated kitchen and bath. Amazing locations within steps of everywhere the Lyn Lake neighborhood in Uptown Minneapolis has to offer. Great access to local restaurants, grocery stores, bars, coffee shops, parks, and the lakes. Private, top floor unit in a quiet triplex building. This 600 sq. ft. unit is perfect for a couple or individual. Cats accepted with an additional pet rent of $30 for one or $50 for two. Flexible short term and long term lease options. Amenities include hardwood floors, free in unit laundry, updated kitchen, lots of natural light, wall air conditioning unit, gas stove, fridge, microwave, large bedroom closet, and lots of storage space. Home wired with US internet for fiber optic speed. Shared entryway for bike/ski/snowboard storage. Gas, water, sewer, garbage paid by the landlord! Electric and internet paid by renter. No smoking allowed in the unit. Criteria: -1st months rent $975 -Security Deposit $975 -600+ Credit Score -No evictions in past 3 years -Monthly take home pay of $2700+ -Option to have place fully furnished for $1250/month -Flexible short term and long term lease options.
This property is off market, which means it's not currently listed for sale or rent on Zillow. This may be different from what's available on other websites or public sources.



