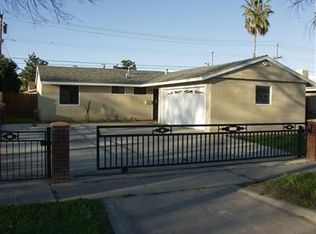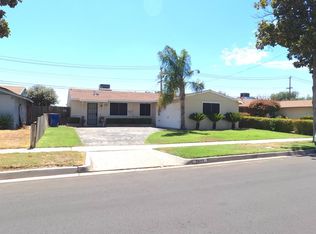Sold for $349,000
$349,000
2813 E Richert Ave, Fresno, CA 93726
4beds
2baths
1,234sqft
Residential, Single Family Residence
Built in 1956
5,998.21 Square Feet Lot
$352,500 Zestimate®
$283/sqft
$2,110 Estimated rent
Home value
$352,500
$335,000 - $370,000
$2,110/mo
Zestimate® history
Loading...
Owner options
Explore your selling options
What's special
Discover your dream home in this beautifully remodeled 4-bedroom, 1.75-bathroom gem. Perfectly blending modern style with cozy charm, this home features an open-concept living space, a sleek kitchen with updated appliances, and refreshed bathrooms. The home also features new flooring throughout, fresh interior and exterior paint, new lighting and fixtures, a new roof and a new HVAC system. Each bedroom offers ample space, natural light, and a fresh feel. Step outside to a spacious yard, ideal for entertaining or relaxing. With all the updates, this home is move-in ready and waiting for its new owners to create lasting memories. Don't miss out on this incredible opportunity, schedule a showing today!
Zillow last checked: 8 hours ago
Listing updated: October 25, 2024 at 09:57am
Listed by:
Danny Grubb DRE #01883554 559-970-0338,
Real Broker
Bought with:
Alex Orellano, DRE #02193321
London Properties, Ltd.
Source: Fresno MLS,MLS#: 618659Originating MLS: Fresno MLS
Facts & features
Interior
Bedrooms & bathrooms
- Bedrooms: 4
- Bathrooms: 2
Primary bedroom
- Area: 0
- Dimensions: 0 x 0
Bedroom 1
- Area: 0
- Dimensions: 0 x 0
Bedroom 2
- Area: 0
- Dimensions: 0 x 0
Bedroom 3
- Area: 0
- Dimensions: 0 x 0
Bedroom 4
- Area: 0
- Dimensions: 0 x 0
Bathroom
- Features: Tub/Shower, Shower
Dining room
- Area: 0
- Dimensions: 0 x 0
Family room
- Area: 0
- Dimensions: 0 x 0
Kitchen
- Features: Eat-in Kitchen, Pantry
- Area: 0
- Dimensions: 0 x 0
Living room
- Area: 0
- Dimensions: 0 x 0
Basement
- Area: 0
Heating
- Has Heating (Unspecified Type)
Cooling
- Central Air
Appliances
- Included: Gas Appliances, Dishwasher
- Laundry: Inside, Laundry Closet
Features
- Flooring: Carpet, Vinyl
- Windows: Double Pane Windows
- Has fireplace: No
Interior area
- Total structure area: 1,234
- Total interior livable area: 1,234 sqft
Property
Parking
- Parking features: Garage - Attached
- Has attached garage: Yes
Features
- Levels: One
- Stories: 1
- Patio & porch: Covered, Concrete
- Fencing: Fenced
Lot
- Size: 5,998 sqft
- Dimensions: 60 x 100
- Features: Urban, Sprinklers In Front, Sprinklers Auto, Fruit/Nut Trees
Details
- Parcel number: 42817214
- Zoning: RS5
Construction
Type & style
- Home type: SingleFamily
- Property subtype: Residential, Single Family Residence
Materials
- Stucco, Wood Siding
- Foundation: Concrete
- Roof: Composition
Condition
- Year built: 1956
Utilities & green energy
- Sewer: Public Sewer
- Water: Public
- Utilities for property: Public Utilities
Community & neighborhood
Location
- Region: Fresno
HOA & financial
Other financial information
- Total actual rent: 0
Other
Other facts
- Listing agreement: Exclusive Right To Sell
Price history
| Date | Event | Price |
|---|---|---|
| 10/21/2024 | Sold | $349,000$283/sqft |
Source: Fresno MLS #618659 Report a problem | ||
| 9/24/2024 | Pending sale | $349,000$283/sqft |
Source: Fresno MLS #618659 Report a problem | ||
| 9/18/2024 | Listed for sale | $349,000+462.9%$283/sqft |
Source: Fresno MLS #618659 Report a problem | ||
| 10/5/2018 | Listing removed | $1,250$1/sqft |
Source: Mastro Property Management Inc. Report a problem | ||
| 9/28/2018 | Price change | $1,250-3.8%$1/sqft |
Source: Mastro Property Management Inc. Report a problem | ||
Public tax history
| Year | Property taxes | Tax assessment |
|---|---|---|
| 2025 | $4,535 +192.5% | $349,000 +190.4% |
| 2024 | $1,550 +1.9% | $120,173 +2% |
| 2023 | $1,521 +1.4% | $117,818 +2% |
Find assessor info on the county website
Neighborhood: Hoover
Nearby schools
GreatSchools rating
- 3/10Pyle Elementary SchoolGrades: K-6Distance: 0.2 mi
- 7/10Tioga Middle SchoolGrades: 7-8Distance: 0.8 mi
- 3/10Herbert Hoover High SchoolGrades: 9-12Distance: 1.4 mi
Schools provided by the listing agent
- Elementary: Pyle
- Middle: Tioga
- High: Hoover
Source: Fresno MLS. This data may not be complete. We recommend contacting the local school district to confirm school assignments for this home.
Get pre-qualified for a loan
At Zillow Home Loans, we can pre-qualify you in as little as 5 minutes with no impact to your credit score.An equal housing lender. NMLS #10287.
Sell for more on Zillow
Get a Zillow Showcase℠ listing at no additional cost and you could sell for .
$352,500
2% more+$7,050
With Zillow Showcase(estimated)$359,550

