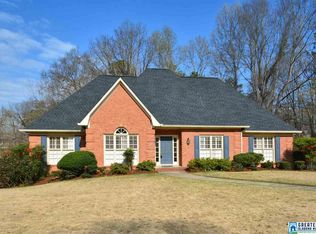PRICED TO SELL & WON'T LAST LONG!! Nothing left to do but move in! Spacious 4-5 BR 4 1/2 bath home, extremely well maintained located in the heart of 280 and desirable Oak Mountain school system. Updated kitchen with granite countertops, new stainless appliances, tile floors and gas stovetop. LARGE rooms throughout! Family room with brick fireplace; adjacent formal living room can be used as office or additional entertainment area, complete with French doors. Huge master suite with two walk in closets, fully UPDATED MASTER BATH WITH JETTED TUB, GRANITE, TILE THROUGHOUT AND GLASS WALK-IN SHOWER! Tons of storage in walk-up attic. All furnaces and AC units replaced 2014. Power hookup for whole house generator system. Finished basement (2008) would be a wonderful teen or in law suite with bedroom, full bath and den/rec room. Large, flat, private back yard that is landscaped to perfection. Screened porch and large deck. Circular driveway for easy living and loads of curb appeal!
This property is off market, which means it's not currently listed for sale or rent on Zillow. This may be different from what's available on other websites or public sources.
