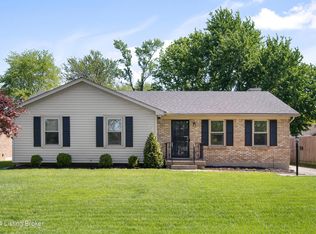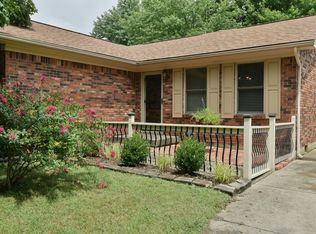Sold for $319,000
$319,000
2813 Dandor Rd, Louisville, KY 40220
3beds
2,272sqft
Single Family Residence
Built in 1986
8,276.4 Square Feet Lot
$319,100 Zestimate®
$140/sqft
$2,128 Estimated rent
Home value
$319,100
$300,000 - $338,000
$2,128/mo
Zestimate® history
Loading...
Owner options
Explore your selling options
What's special
Welcome to 2813 Dandor Road, a move-in ready ranch that's ready for its next owner. Step into a spacious open concept living and dining area with soaring ceilings and skylights. The primary bedroom and primary bath sit on one end of the house for privacy, and two additional bedrooms and a full bath are found on the other side. The kitchen leads to a spacious deck and a fully fenced backyard. A convenient laundry room and two car garage complete the first floor. The large basement is partially finished with flooring replaced in 2023. The unfinished side offers plenty extra storage. Seller is also the listing agent.
Zillow last checked: 8 hours ago
Listing updated: July 26, 2025 at 10:16pm
Listed by:
Jordan P Means 502-443-0173,
The Breland Group
Bought with:
Francisco J Merlet, 239725
EXP Realty LLC
Source: GLARMLS,MLS#: 1686609
Facts & features
Interior
Bedrooms & bathrooms
- Bedrooms: 3
- Bathrooms: 2
- Full bathrooms: 2
Primary bedroom
- Level: First
Bedroom
- Level: First
Bedroom
- Level: First
Primary bathroom
- Level: First
Full bathroom
- Level: First
Dining area
- Level: First
Family room
- Level: Basement
Great room
- Level: First
Kitchen
- Level: First
Laundry
- Level: First
Heating
- Natural Gas
Cooling
- Central Air
Features
- Basement: Partially Finished
- Number of fireplaces: 1
Interior area
- Total structure area: 1,372
- Total interior livable area: 2,272 sqft
- Finished area above ground: 1,372
- Finished area below ground: 900
Property
Parking
- Total spaces: 2
- Parking features: Attached, Entry Front, Driveway
- Attached garage spaces: 2
- Has uncovered spaces: Yes
Features
- Stories: 1
- Patio & porch: Deck
- Fencing: Privacy,Wood
Lot
- Size: 8,276 sqft
- Features: Dead End
Details
- Additional structures: Outbuilding
- Parcel number: 220801110000
Construction
Type & style
- Home type: SingleFamily
- Architectural style: Ranch
- Property subtype: Single Family Residence
Materials
- Wood Frame, Brick Veneer
- Foundation: Concrete Perimeter
- Roof: Shingle
Condition
- Year built: 1986
Utilities & green energy
- Sewer: Public Sewer
- Water: Public
- Utilities for property: Electricity Connected, Natural Gas Connected
Community & neighborhood
Location
- Region: Louisville
- Subdivision: Kort Springs
HOA & financial
HOA
- Has HOA: Yes
- HOA fee: $175 annually
Price history
| Date | Event | Price |
|---|---|---|
| 6/26/2025 | Sold | $319,000$140/sqft |
Source: | ||
| 6/5/2025 | Pending sale | $319,000$140/sqft |
Source: | ||
| 5/23/2025 | Contingent | $319,000$140/sqft |
Source: | ||
| 5/12/2025 | Listed for sale | $319,000+77.2%$140/sqft |
Source: | ||
| 6/18/2015 | Sold | $180,000+4.3%$79/sqft |
Source: | ||
Public tax history
| Year | Property taxes | Tax assessment |
|---|---|---|
| 2021 | $2,806 +34.7% | $227,320 +26.3% |
| 2020 | $2,083 | $180,000 |
| 2019 | $2,083 +3.3% | $180,000 |
Find assessor info on the county website
Neighborhood: Jeffersontown
Nearby schools
GreatSchools rating
- 6/10Klondike Elementary SchoolGrades: PK-5Distance: 0.7 mi
- 5/10Westport Middle SchoolGrades: 6-8Distance: 4.9 mi
- 2/10Jeffersontown High SchoolGrades: 9-12Distance: 2.4 mi
Get pre-qualified for a loan
At Zillow Home Loans, we can pre-qualify you in as little as 5 minutes with no impact to your credit score.An equal housing lender. NMLS #10287.
Sell with ease on Zillow
Get a Zillow Showcase℠ listing at no additional cost and you could sell for —faster.
$319,100
2% more+$6,382
With Zillow Showcase(estimated)$325,482

