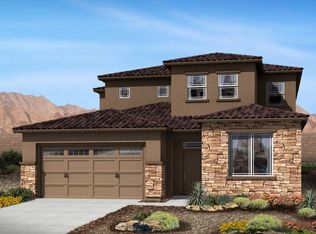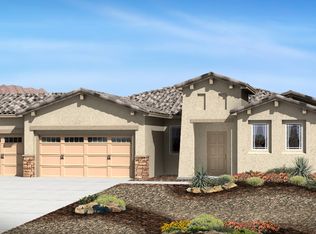(Pics used as example. Home under construction) This is the LAST coveted Thomason home in Arbolera del Este!What makes this home so amazing? EVERYTHING! Starting in the kitchen, this home has an enormous granite kitchen island with 36'' cooktop and Zepher hood built in. The pickiest chef will enjoy the ample storage the cabinets and corner pantry. The over-sized dining room and two story family room surround the kitchen, perfect for entertaining. The three panel custom glass sliding doors brings in an amazing amount of natural light while the corner fireplace is a beautiful focal point. Generous master suite is on the main floor while three spacious bedrooms and over-sized loft complete the second story.An office/den completes the amazing first floor. GREEN BUILT Silver Cert
This property is off market, which means it's not currently listed for sale or rent on Zillow. This may be different from what's available on other websites or public sources.

