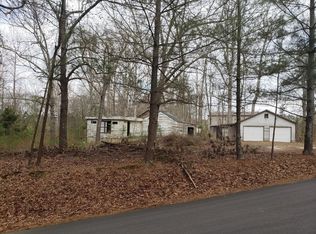Closed
$726,000
2813 Carrick Ct, Powder Springs, GA 30127
6beds
6,756sqft
Single Family Residence
Built in 2014
0.96 Acres Lot
$778,800 Zestimate®
$107/sqft
$4,144 Estimated rent
Home value
$778,800
$740,000 - $826,000
$4,144/mo
Zestimate® history
Loading...
Owner options
Explore your selling options
What's special
MOTIVATED SELLER!!!! $500.00 BROKER BONUS IF CLOSE BEFORE 4/1/2023. Located in wonderful Merrion Park subdivision in a quiet cul-de-sac on almost an acre level lot with a 3 car garage. 6bdrms, 5 FULL baths awaits you to enjoy, as each well lit bedroom has access to it's own bathroom. The main floor offers a spacious bedroom and full bath off from the oversized high ceiling living/family room with 2 story bay windows that offers natural light and a view to the kitchen. The chefs kitchen has plenty of cabinet and granite countertop space. The eat in kitchen offers a view to the kitchen and backyard. With a separate living room and dining room built perfectly to entertain family and friends. The main floor also offers an additional room that can be used as an office, gym, zen room or playroom. Elevating to the second level of the home, with an open catwalk overlooking the family room on the main floor. The second floor offers an oversized owner's suite with a fireplace and sitting area, separate soaking tub and shower with a the perfect his/her wraparound closet. The second floor also offers two additional bedrooms and two bathrooms. Leading to the third floor, this home is constructed with a large flex/media room with mini kitchen, wet bar and two additional bedrooms with a shared bathroom. Entertain in the open fenced backyard that awaits you to complete with your private pool, cabana, she/he shed plus more.
Zillow last checked: 8 hours ago
Listing updated: January 12, 2024 at 11:48am
Listed by:
Shebia L Clark 404-690-3299,
HomeOwnership.com
Bought with:
Janeen Sizemore, 280864
The Atlanta Key Firm LLC
Source: GAMLS,MLS#: 20102049
Facts & features
Interior
Bedrooms & bathrooms
- Bedrooms: 6
- Bathrooms: 5
- Full bathrooms: 5
- Main level bathrooms: 3
- Main level bedrooms: 3
Dining room
- Features: Seats 12+, Separate Room
Heating
- Electric
Cooling
- Electric
Appliances
- Included: Cooktop, Dishwasher, Double Oven, Disposal, Oven, Stainless Steel Appliance(s)
- Laundry: In Hall
Features
- Bookcases, High Ceilings, Double Vanity, Entrance Foyer, Separate Shower, Walk-In Closet(s)
- Flooring: Hardwood, Carpet
- Windows: Bay Window(s)
- Basement: None
- Attic: Pull Down Stairs
- Number of fireplaces: 2
- Fireplace features: Family Room, Master Bedroom
Interior area
- Total structure area: 6,756
- Total interior livable area: 6,756 sqft
- Finished area above ground: 6,756
- Finished area below ground: 0
Property
Parking
- Total spaces: 3
- Parking features: Garage Door Opener, Garage, Side/Rear Entrance
- Has garage: Yes
Features
- Levels: Three Or More
- Stories: 3
- Patio & porch: Patio
- Fencing: Back Yard
Lot
- Size: 0.96 Acres
- Features: Cul-De-Sac, Level
Details
- Additional structures: Garage(s)
- Parcel number: 19060700440
- Other equipment: Home Theater
Construction
Type & style
- Home type: SingleFamily
- Architectural style: Brick Front,Traditional
- Property subtype: Single Family Residence
Materials
- Brick
- Foundation: Slab
- Roof: Composition
Condition
- Resale
- New construction: No
- Year built: 2014
Details
- Warranty included: Yes
Utilities & green energy
- Sewer: Public Sewer
- Water: Public
- Utilities for property: None
Community & neighborhood
Community
- Community features: Pool
Location
- Region: Powder Springs
- Subdivision: Merrion Park
HOA & financial
HOA
- Has HOA: Yes
- HOA fee: $700 annually
- Services included: Swimming
Other
Other facts
- Listing agreement: Exclusive Right To Sell
Price history
| Date | Event | Price |
|---|---|---|
| 5/4/2023 | Sold | $726,000-1.9%$107/sqft |
Source: | ||
| 4/24/2023 | Pending sale | $740,000$110/sqft |
Source: | ||
| 4/11/2023 | Contingent | $740,000$110/sqft |
Source: | ||
| 3/13/2023 | Price change | $740,000-0.7%$110/sqft |
Source: | ||
| 2/24/2023 | Price change | $745,000-1.3%$110/sqft |
Source: | ||
Public tax history
| Year | Property taxes | Tax assessment |
|---|---|---|
| 2024 | $8,756 -6.7% | $290,400 -6.7% |
| 2023 | $9,384 +24% | $311,244 +24.8% |
| 2022 | $7,570 +45.1% | $249,408 +37.9% |
Find assessor info on the county website
Neighborhood: 30127
Nearby schools
GreatSchools rating
- 8/10Varner Elementary SchoolGrades: PK-5Distance: 1 mi
- 5/10Tapp Middle SchoolGrades: 6-8Distance: 0.9 mi
- 5/10Mceachern High SchoolGrades: 9-12Distance: 0.8 mi
Schools provided by the listing agent
- Elementary: Varner
- Middle: Tapp
- High: Mceachern
Source: GAMLS. This data may not be complete. We recommend contacting the local school district to confirm school assignments for this home.
Get a cash offer in 3 minutes
Find out how much your home could sell for in as little as 3 minutes with a no-obligation cash offer.
Estimated market value
$778,800
Get a cash offer in 3 minutes
Find out how much your home could sell for in as little as 3 minutes with a no-obligation cash offer.
Estimated market value
$778,800
