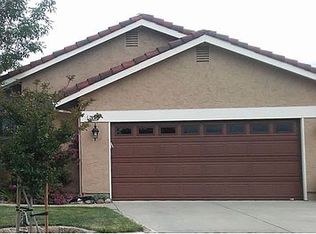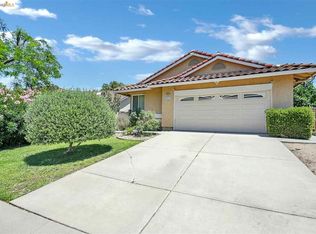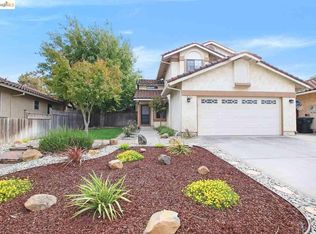Sold for $540,000 on 10/06/25
$540,000
2813 Carob St, Antioch, CA 94509
3beds
1,137sqft
Residential, Single Family Residence
Built in 1989
5,227.2 Square Feet Lot
$535,400 Zestimate®
$475/sqft
$2,820 Estimated rent
Home value
$535,400
$482,000 - $594,000
$2,820/mo
Zestimate® history
Loading...
Owner options
Explore your selling options
What's special
WELCOME HOME!! This stunning, open-concept, single-story home is finally on the market and ready for you to make it your own. If natural light & spacious living are at the top of your wish list, you’ve just found the perfect place. Step inside, & you'll be greeted by a large, updated family room featuring LVP flooring and an abundance of windows that flood the space with sunlight. The family room also boasts a charming brick fireplace, creating a cozy atmosphere for relaxing evenings or gatherings. Adjacent to the family room is the kitchen equipped with updated stainless steel appliances which includes a gas stove top/oven combo providing all the modern convenience's. Large windows continue the flow of natural light, making meal prep an enjoyable experience. Off the main entrance, you'll find a hallway with LVP flooring that leads into 2 standard bedrooms w/ upgraded carpet. The spacious primary bedroom features large closets for storage that flows into attached primary bath. End of the hallway, you'll find a laundry area, w/cabinets. Home also includes newer HVAC & Insulated Garage Door. The backyard offers a large patio, play area, shed, & large side access. *LOCATION IS A PLUS, CLOSE TO BART, HWY 4, SCHOOLS, WALKING DISTANCE TO 2 NEIGBERHOOD PARKS & DELTA WATER ACTIVITIES.*
Zillow last checked: 8 hours ago
Listing updated: October 07, 2025 at 03:09am
Listed by:
Vikki Cayere DRE #01931954 925-548-1741,
Redfin,
Maria Toleran DRE #01499347 925-550-5915,
Redfin
Bought with:
Maria Casillas, DRE #01359333
Intero Real Estate Services
Source: CCAR,MLS#: 41104566
Facts & features
Interior
Bedrooms & bathrooms
- Bedrooms: 3
- Bathrooms: 2
- Full bathrooms: 2
Kitchen
- Features: Counter - Solid Surface, Dishwasher, Disposal, Gas Range/Cooktop, Microwave, Refrigerator, Other
Heating
- Forced Air
Cooling
- Central Air
Appliances
- Included: Dishwasher, Gas Range, Microwave, Refrigerator, Gas Water Heater
- Laundry: Hookups Only, Other, Inside, Common Area
Features
- Counter - Solid Surface
- Flooring: Laminate, Carpet
- Windows: Window Coverings
- Number of fireplaces: 1
- Fireplace features: Family Room
Interior area
- Total structure area: 1,137
- Total interior livable area: 1,137 sqft
Property
Parking
- Total spaces: 2
- Parking features: Attached, Side Yard Access, Other, Garage Door Opener
- Attached garage spaces: 2
Features
- Levels: One
- Stories: 1
- Entry location: No Steps to Entry
- Exterior features: Garden, Garden/Play
- Pool features: None
- Fencing: Fenced,Wood
Lot
- Size: 5,227 sqft
- Features: Other, Back Yard, Front Yard, Street Light(s), Side Yard, Landscape Front, Yard Space
Details
- Additional structures: Shed(s)
- Parcel number: 0513460055
- Special conditions: Standard
Construction
Type & style
- Home type: SingleFamily
- Architectural style: Contemporary
- Property subtype: Residential, Single Family Residence
Materials
- Stucco, Other
- Roof: Tile
Condition
- Existing
- New construction: No
- Year built: 1989
Utilities & green energy
- Electric: No Solar
- Water: Public, Water District
Community & neighborhood
Location
- Region: Antioch
- Subdivision: Antioch
Price history
| Date | Event | Price |
|---|---|---|
| 10/6/2025 | Sold | $540,000$475/sqft |
Source: | ||
| 9/17/2025 | Pending sale | $540,000$475/sqft |
Source: | ||
| 8/22/2025 | Price change | $540,000-1.8%$475/sqft |
Source: | ||
| 7/29/2025 | Price change | $549,888-2.7%$484/sqft |
Source: | ||
| 7/11/2025 | Listed for sale | $565,000+62.4%$497/sqft |
Source: | ||
Public tax history
| Year | Property taxes | Tax assessment |
|---|---|---|
| 2025 | $4,934 +2.5% | $403,876 +2% |
| 2024 | $4,816 +3.8% | $395,958 +2% |
| 2023 | $4,638 -0.1% | $388,195 +2% |
Find assessor info on the county website
Neighborhood: 94509
Nearby schools
GreatSchools rating
- 6/10Orchard Park SchoolGrades: K-8Distance: 1.4 mi
- 5/10Deer Valley High SchoolGrades: 9-12Distance: 2.7 mi
Get a cash offer in 3 minutes
Find out how much your home could sell for in as little as 3 minutes with a no-obligation cash offer.
Estimated market value
$535,400
Get a cash offer in 3 minutes
Find out how much your home could sell for in as little as 3 minutes with a no-obligation cash offer.
Estimated market value
$535,400


