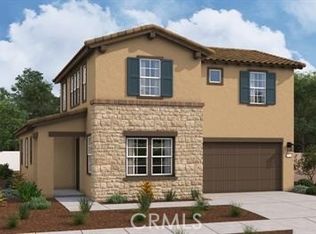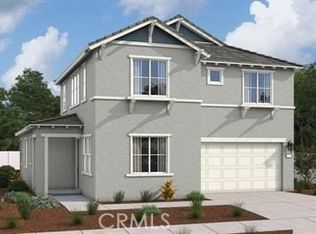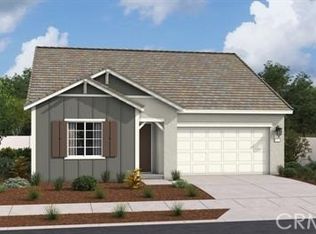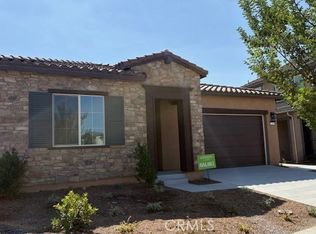Sold for $969,990
Listing Provided by:
Randy Anderson DRE #00692325 909-806-9352,
RICHMOND AMERICAN HOMES
Bought with: RICHMOND AMERICAN HOMES
$969,990
2813 Bridgetide Rd, Corona, CA 92883
3beds
2,394sqft
Single Family Residence
Built in 2025
4,847 Square Feet Lot
$966,900 Zestimate®
$405/sqft
$4,163 Estimated rent
Home value
$966,900
$880,000 - $1.06M
$4,163/mo
Zestimate® history
Loading...
Owner options
Explore your selling options
What's special
A dramatic two-story entry welcomes guests to the impressive Alders plan. Inside, discover a quiet study, open dining and great rooms, and an inviting kitchen boasting a roomy pantry and center island. Convenient laundry and powder rooms, a relaxing covered patio and a lavish primary suite with a walk-in closet and a private bath round out this floor. Upstairs, you’ll find a reading loft, a shared bathroom and two secondary bedrooms.
Zillow last checked: 8 hours ago
Listing updated: October 31, 2025 at 12:24pm
Listing Provided by:
Randy Anderson DRE #00692325 909-806-9352,
RICHMOND AMERICAN HOMES
Bought with:
Randy Anderson, DRE #00692325
RICHMOND AMERICAN HOMES
Source: CRMLS,MLS#: IG25031840 Originating MLS: California Regional MLS
Originating MLS: California Regional MLS
Facts & features
Interior
Bedrooms & bathrooms
- Bedrooms: 3
- Bathrooms: 3
- Full bathrooms: 2
- 1/2 bathrooms: 1
- Main level bathrooms: 2
- Main level bedrooms: 1
Bathroom
- Features: Tub Shower
Kitchen
- Features: Quartz Counters, Walk-In Pantry
Heating
- Central
Cooling
- Central Air
Appliances
- Included: Dishwasher, Free-Standing Range, Disposal, Microwave
- Laundry: Upper Level
Features
- Eat-in Kitchen, Open Floorplan, Quartz Counters, Recessed Lighting
- Windows: Double Pane Windows
- Has fireplace: No
- Fireplace features: None
- Common walls with other units/homes: No Common Walls
Interior area
- Total interior livable area: 2,394 sqft
Property
Parking
- Total spaces: 2
- Parking features: Garage - Attached
- Attached garage spaces: 2
Features
- Levels: Two
- Stories: 2
- Entry location: 1
- Patio & porch: None
- Pool features: Association
- Has spa: Yes
- Spa features: Association
- Has view: Yes
- View description: None
Lot
- Size: 4,847 sqft
- Features: Back Yard, Front Yard
Details
- Special conditions: Standard
Construction
Type & style
- Home type: SingleFamily
- Property subtype: Single Family Residence
Materials
- Frame, Stucco
- Foundation: Slab
- Roof: Concrete
Condition
- Under Construction
- New construction: Yes
- Year built: 2025
Details
- Builder model: Alders
Utilities & green energy
- Sewer: Public Sewer
- Water: Public
Community & neighborhood
Security
- Security features: Fire Sprinkler System, Gated Community, Smoke Detector(s)
Community
- Community features: Biking, Dog Park, Hiking, Park, Gated
Location
- Region: Corona
HOA & financial
HOA
- Has HOA: Yes
- HOA fee: $278 monthly
- Amenities included: Clubhouse, Controlled Access, Dog Park, Fitness Center, Meeting Room, Outdoor Cooking Area, Playground, Pool, Spa/Hot Tub, Trail(s)
- Association name: 1st Service
- Association phone: 800-564-9987
Other
Other facts
- Listing terms: Cash,Conventional,FHA,VA Loan
Price history
| Date | Event | Price |
|---|---|---|
| 10/17/2025 | Sold | $969,990$405/sqft |
Source: | ||
| 9/18/2025 | Pending sale | $969,990$405/sqft |
Source: | ||
| 9/10/2025 | Price change | $969,990-2%$405/sqft |
Source: | ||
| 6/24/2025 | Price change | $989,990-1.3%$414/sqft |
Source: | ||
| 6/13/2025 | Price change | $1,002,990+4.2%$419/sqft |
Source: | ||
Public tax history
Tax history is unavailable.
Neighborhood: Wildrose
Nearby schools
GreatSchools rating
- 10/10Temescal Valley Elementary SchoolGrades: K-6Distance: 2.3 mi
- 6/10El Cerrito Middle SchoolGrades: 6-8Distance: 1.4 mi
- 8/10Santiago High SchoolGrades: 9-12Distance: 2.1 mi
Get a cash offer in 3 minutes
Find out how much your home could sell for in as little as 3 minutes with a no-obligation cash offer.
Estimated market value
$966,900



