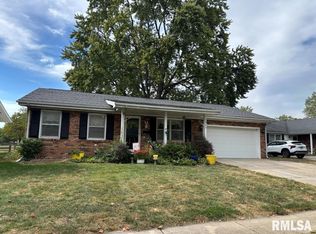Sold for $179,900 on 04/28/23
$179,900
2813 Arlington Dr, Springfield, IL 62704
3beds
2,060sqft
Single Family Residence, Residential
Built in 1970
0.26 Acres Lot
$210,500 Zestimate®
$87/sqft
$2,357 Estimated rent
Home value
$210,500
$200,000 - $223,000
$2,357/mo
Zestimate® history
Loading...
Owner options
Explore your selling options
What's special
LOCATION! LOCATION! LOCATION! This brick front West side ranch has been well loved by the same family for over 40 years. You are welcomed by an attractive court yard that leads to the front door. Roof new in 2016. Furnace new in 2012. Replacement windows! This home is in need of cosmetic updating & is priced accordingly. Beautiful, large corner lot with mature trees. Close to everything!!! Attached 2 car garage. Fenced yard. Full, partially finished basement complete with sump pump (battery backup). Main floor offers 3 bedrooms, 2 full bathrooms, family room, living room, dining & kitchen. The basement is partially finished with rec room, 2nd family room, bar and offers lots of storage options. Laundry is located in the basement. Washer & Dryer along with all kitchen appliances stay. Basement is wired for portable generator hook up. And....The home sits just a short walk from the Colony West Swim Club. This is a private community club that offers an in ground swimming pool along with a club house. Current membership is believed to be $450 per year per family or $225 per individual. Residents may inquire at 217 546-2780 if interested in joining.
Zillow last checked: 8 hours ago
Listing updated: May 03, 2023 at 01:01pm
Listed by:
Mitzi Brandenburg Offc:217-787-7000,
The Real Estate Group, Inc.
Bought with:
Gary A Farley, 475100702
Century 21 Real Estate Assoc
Source: RMLS Alliance,MLS#: CA1021553 Originating MLS: Capital Area Association of Realtors
Originating MLS: Capital Area Association of Realtors

Facts & features
Interior
Bedrooms & bathrooms
- Bedrooms: 3
- Bathrooms: 2
- Full bathrooms: 2
Bedroom 1
- Level: Main
- Dimensions: 10ft 5in x 14ft 0in
Bedroom 2
- Level: Main
- Dimensions: 10ft 0in x 12ft 5in
Bedroom 3
- Level: Main
- Dimensions: 10ft 0in x 10ft 0in
Other
- Level: Main
- Dimensions: 9ft 5in x 10ft 5in
Other
- Level: Basement
- Dimensions: 19ft 5in x 12ft 1in
Other
- Area: 700
Additional room
- Description: 2nd Family Room
- Level: Basement
- Dimensions: 16ft 2in x 10ft 5in
Family room
- Level: Main
- Dimensions: 19ft 8in x 13ft 2in
Kitchen
- Level: Main
- Dimensions: 8ft 1in x 9ft 6in
Living room
- Level: Main
- Dimensions: 18ft 9in x 13ft 8in
Main level
- Area: 1360
Recreation room
- Level: Basement
- Dimensions: 19ft 3in x 12ft 1in
Heating
- Forced Air
Cooling
- Central Air
Appliances
- Included: Dishwasher, Dryer, Range Hood, Range, Refrigerator, Washer, Gas Water Heater
Features
- Ceiling Fan(s), High Speed Internet
- Windows: Replacement Windows
- Basement: Full,Partially Finished
- Attic: Storage
- Number of fireplaces: 1
- Fireplace features: Family Room, Gas Log
Interior area
- Total structure area: 1,360
- Total interior livable area: 2,060 sqft
Property
Parking
- Total spaces: 2
- Parking features: Attached
- Attached garage spaces: 2
- Details: Number Of Garage Remotes: 0
Features
- Patio & porch: Patio
Lot
- Size: 0.26 Acres
- Dimensions: 79.92 x 140
- Features: Level
Details
- Parcel number: 22070177004
Construction
Type & style
- Home type: SingleFamily
- Architectural style: Ranch
- Property subtype: Single Family Residence, Residential
Materials
- Frame, Brick, Steel Siding
- Foundation: Concrete Perimeter
- Roof: Shingle
Condition
- New construction: No
- Year built: 1970
Utilities & green energy
- Sewer: Public Sewer
- Water: Public
- Utilities for property: Cable Available
Community & neighborhood
Location
- Region: Springfield
- Subdivision: Colony West
Price history
| Date | Event | Price |
|---|---|---|
| 4/28/2023 | Sold | $179,900$87/sqft |
Source: | ||
| 4/17/2023 | Pending sale | $179,900$87/sqft |
Source: | ||
| 4/13/2023 | Listed for sale | $179,900$87/sqft |
Source: | ||
Public tax history
| Year | Property taxes | Tax assessment |
|---|---|---|
| 2024 | $4,985 +4% | $59,352 +9.5% |
| 2023 | $4,793 +12% | $54,213 +13.6% |
| 2022 | $4,278 +3.4% | $47,741 +3.9% |
Find assessor info on the county website
Neighborhood: 62704
Nearby schools
GreatSchools rating
- 8/10Sandburg Elementary SchoolGrades: K-5Distance: 0.4 mi
- 3/10Benjamin Franklin Middle SchoolGrades: 6-8Distance: 1.4 mi
- 7/10Springfield High SchoolGrades: 9-12Distance: 3 mi
Schools provided by the listing agent
- Elementary: Sandburg
- Middle: Franklin
Source: RMLS Alliance. This data may not be complete. We recommend contacting the local school district to confirm school assignments for this home.

Get pre-qualified for a loan
At Zillow Home Loans, we can pre-qualify you in as little as 5 minutes with no impact to your credit score.An equal housing lender. NMLS #10287.
