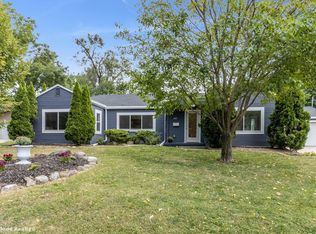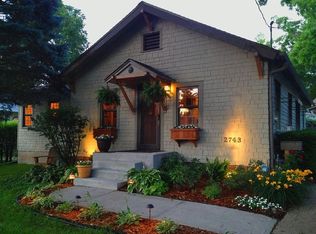Sold for $231,000 on 07/05/24
$231,000
2813 53rd St, Des Moines, IA 50310
2beds
1,172sqft
Single Family Residence
Built in 1938
0.47 Acres Lot
$230,900 Zestimate®
$197/sqft
$1,665 Estimated rent
Home value
$230,900
$215,000 - $249,000
$1,665/mo
Zestimate® history
Loading...
Owner options
Explore your selling options
What's special
Welcome to this unique and charming 2-bedroom, 2-bathroom home, ideally located within walking distance of the beautiful Riley Park. Set on a sprawling 1/2 acre treed lot, this property combines modern comforts with distinctive character, making it a perfect retreat. Step inside to discover original hardwood floors throughout and enjoy a cozy wood-burning fireplace ideal for those chilly evenings. The home's unique concrete block construction not only adds a touch of originality but also ensures durability and energy efficiency. The highlight of this home is the large upper primary suite, a private sanctuary featuring generous closet space and an en-suite bathroom. The second bedroom on the main floor is also spacious and versatile, suitable for family, guests, or a home office. Outside, enjoy the expansive backyard with mature trees providing a perfect oasis for relaxation, gardening, or outdoor activities. The over-sized two-car garage offers plenty of room for vehicles and additional storage. Don't miss the opportunity to make this charming home yours.
Zillow last checked: 8 hours ago
Listing updated: July 05, 2024 at 08:46am
Listed by:
Brenda Klenk (515)975-0531,
Coldwell Banker Mid-America
Bought with:
Galen Kurth
RE/MAX Concepts
Source: DMMLS,MLS#: 695907 Originating MLS: Des Moines Area Association of REALTORS
Originating MLS: Des Moines Area Association of REALTORS
Facts & features
Interior
Bedrooms & bathrooms
- Bedrooms: 2
- Bathrooms: 2
- Full bathrooms: 1
- 3/4 bathrooms: 1
- Main level bedrooms: 1
Heating
- Forced Air, Gas, Natural Gas
Cooling
- Central Air
Appliances
- Included: Dryer, Dishwasher, Microwave, Refrigerator, Stove, Washer
- Laundry: Main Level
Features
- Fireplace
- Flooring: Hardwood
- Basement: Unfinished
- Number of fireplaces: 1
- Fireplace features: Wood Burning, Fireplace Screen
Interior area
- Total structure area: 1,172
- Total interior livable area: 1,172 sqft
Property
Parking
- Total spaces: 2
- Parking features: Detached, Garage, Two Car Garage
- Garage spaces: 2
Features
- Levels: One and One Half
- Stories: 1
- Patio & porch: Deck
- Exterior features: Deck
Lot
- Size: 0.47 Acres
- Dimensions: 63 x 321
Details
- Parcel number: 10003951000000
- Zoning: N3B
Construction
Type & style
- Home type: SingleFamily
- Architectural style: One and One Half Story
- Property subtype: Single Family Residence
Materials
- See Remarks, Vinyl Siding
- Foundation: Block
- Roof: Asphalt,Shingle
Condition
- Year built: 1938
Utilities & green energy
- Sewer: Public Sewer
- Water: Public
Community & neighborhood
Location
- Region: Des Moines
Other
Other facts
- Listing terms: Cash,Conventional,FHA,VA Loan
- Road surface type: Concrete
Price history
| Date | Event | Price |
|---|---|---|
| 7/5/2024 | Sold | $231,000+0.4%$197/sqft |
Source: | ||
| 5/28/2024 | Pending sale | $230,000$196/sqft |
Source: | ||
| 5/24/2024 | Listed for sale | $230,000+18.6%$196/sqft |
Source: | ||
| 12/6/2021 | Sold | $194,000-0.5%$166/sqft |
Source: | ||
| 10/29/2021 | Pending sale | $195,000$166/sqft |
Source: | ||
Public tax history
| Year | Property taxes | Tax assessment |
|---|---|---|
| 2024 | $3,626 -1.3% | $184,300 |
| 2023 | $3,674 +0.8% | $184,300 +18.2% |
| 2022 | $3,646 -0.3% | $155,900 |
Find assessor info on the county website
Neighborhood: Merle Hay
Nearby schools
GreatSchools rating
- 4/10Hillis Elementary SchoolGrades: K-5Distance: 0.4 mi
- 3/10Meredith Middle SchoolGrades: 6-8Distance: 1 mi
- 2/10Hoover High SchoolGrades: 9-12Distance: 1.1 mi
Schools provided by the listing agent
- District: Des Moines Independent
Source: DMMLS. This data may not be complete. We recommend contacting the local school district to confirm school assignments for this home.

Get pre-qualified for a loan
At Zillow Home Loans, we can pre-qualify you in as little as 5 minutes with no impact to your credit score.An equal housing lender. NMLS #10287.
Sell for more on Zillow
Get a free Zillow Showcase℠ listing and you could sell for .
$230,900
2% more+ $4,618
With Zillow Showcase(estimated)
$235,518
