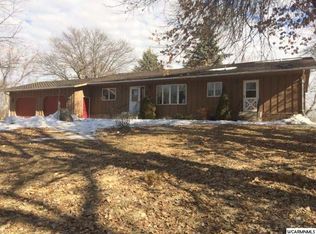Closed
$299,900
28122 Timber Lane Rd, Paynesville, MN 56362
3beds
2,546sqft
Single Family Residence
Built in 1981
1 Acres Lot
$299,100 Zestimate®
$118/sqft
$2,236 Estimated rent
Home value
$299,100
$269,000 - $335,000
$2,236/mo
Zestimate® history
Loading...
Owner options
Explore your selling options
What's special
Surrounded by mature trees and a gorgeous lawn in a country setting, this 3 bedroom, 2 bathroom home is a winner! An attention grabbing copper-colored steel roof gives the exterior a unique flair. The interior of the home has many great features including one-level living, vaulted ceiling, granite counters, a large wood burning fireplace, and central vacuum. A large attached 2-stall garage and updated deck are also great additions. A 16' by 10' 6" garden shed allows for extra storage. Located within walking distance of Lake Koronis and its popular Veteran's Park yet just minutes from Paynesville, a property like this is rare! Call today for a private viewing!
Zillow last checked: 8 hours ago
Listing updated: July 18, 2025 at 05:24pm
Listed by:
Riley Flanders 320-293-0547,
Your Next Place Real Estate,
Brendan Mooney 612-360-7560
Bought with:
Riley Flanders
Your Next Place Real Estate
Source: NorthstarMLS as distributed by MLS GRID,MLS#: 6730724
Facts & features
Interior
Bedrooms & bathrooms
- Bedrooms: 3
- Bathrooms: 2
- Full bathrooms: 1
- 3/4 bathrooms: 1
Bedroom 1
- Level: Main
- Area: 132.25 Square Feet
- Dimensions: 11.5 x 11.5
Bedroom 2
- Level: Main
- Area: 149.5 Square Feet
- Dimensions: 11.5 x 13
Bedroom 3
- Level: Main
- Area: 180 Square Feet
- Dimensions: 15 x 12
Dining room
- Level: Main
- Area: 155.25 Square Feet
- Dimensions: 11.5 x 13.5
Kitchen
- Level: Main
- Area: 162 Square Feet
- Dimensions: 12 x 13.5
Living room
- Level: Main
- Area: 247 Square Feet
- Dimensions: 19 x 13
Office
- Level: Main
- Area: 72 Square Feet
- Dimensions: 12 x 6
Heating
- Baseboard
Cooling
- Wall Unit(s)
Appliances
- Included: Cooktop, Dishwasher, Dryer, Electric Water Heater, Microwave, Refrigerator, Wall Oven, Washer, Water Softener Owned
Features
- Central Vacuum
- Basement: Block,Crawl Space,Partial,Unfinished
- Number of fireplaces: 1
- Fireplace features: Brick, Wood Burning
Interior area
- Total structure area: 2,546
- Total interior livable area: 2,546 sqft
- Finished area above ground: 1,646
- Finished area below ground: 0
Property
Parking
- Total spaces: 2
- Parking features: Attached
- Attached garage spaces: 2
- Details: Garage Dimensions (26.5 x 24.5), Garage Door Height (7), Garage Door Width (9)
Accessibility
- Accessibility features: None
Features
- Levels: One
- Stories: 1
- Patio & porch: Deck
- Pool features: None
Lot
- Size: 1 Acres
- Features: Many Trees
Details
- Additional structures: Storage Shed
- Foundation area: 900
- Parcel number: 26165420011
- Zoning description: Residential-Single Family
Construction
Type & style
- Home type: SingleFamily
- Property subtype: Single Family Residence
Materials
- Wood Siding, Frame
- Roof: Metal
Condition
- Age of Property: 44
- New construction: No
- Year built: 1981
Utilities & green energy
- Electric: Circuit Breakers, 200+ Amp Service
- Gas: Electric, Wood
- Sewer: Tank with Drainage Field
- Water: Drilled
Community & neighborhood
Location
- Region: Paynesville
- Subdivision: Timberdale Acres
HOA & financial
HOA
- Has HOA: No
Price history
| Date | Event | Price |
|---|---|---|
| 7/18/2025 | Sold | $299,900$118/sqft |
Source: | ||
| 6/6/2025 | Pending sale | $299,900$118/sqft |
Source: | ||
| 6/5/2025 | Listed for sale | $299,900$118/sqft |
Source: | ||
Public tax history
Tax history is unavailable.
Neighborhood: 56362
Nearby schools
GreatSchools rating
- 7/10Paynesville Elementary SchoolGrades: PK-5Distance: 1.9 mi
- 7/10Paynesville Area High SchoolGrades: 6-12Distance: 1.9 mi
- NAPaynesville Middle SchoolGrades: 6-8Distance: 2.1 mi

Get pre-qualified for a loan
At Zillow Home Loans, we can pre-qualify you in as little as 5 minutes with no impact to your credit score.An equal housing lender. NMLS #10287.
