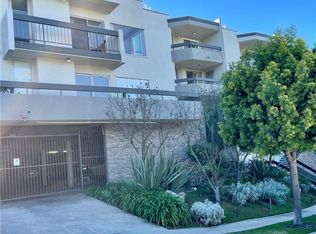Sold for $525,000 on 05/14/25
Listing Provided by:
Chanel Walker DRE #02156782 310-365-6738,
Estate Properties
Bought with: RE/MAX TerraSol
$525,000
28121 Highridge Rd APT 207, Rancho Palos Verdes, CA 90275
1beds
709sqft
Condominium
Built in 1974
-- sqft lot
$515,500 Zestimate®
$740/sqft
$2,324 Estimated rent
Home value
$515,500
$469,000 - $567,000
$2,324/mo
Zestimate® history
Loading...
Owner options
Explore your selling options
What's special
Welcome to your new home at 28121 Highridge Road #207! This charming condo features 1 bedroom and 1 bathroom with a peekaboo ocean view, offering a spacious 709 square feet of comfortable living space with only one shared wall, ensuring added privacy and tranquility. The modern kitchen is a chef's dream, equipped with granite countertops and stainless steel appliances, seamlessly flowing into the dining and living areas—perfect for entertaining. Relax in the inviting living room, complete with a gas fireplace and mantle that provide warmth and ambiance. The bedroom boasts new carpet and a spacious walk-in closet, ensuring ample storage, while the bathroom features a stylish tile shower, adding a touch of elegance. Abundant natural light fills the space, thanks to the sliding glass door that leads out to your private balcony. Fresh interior paint and a new electrical panel enhance the modern feel of this condo. Enjoy the convenience of gated, covered parking, and take advantage of the community pool and recreation room—great for relaxation and socializing. Additional storage is available in front of your assigned parking spot. Located in close proximity to the Peninsula Center, you'll have easy access to shopping, dining, and entertainment options.
Zillow last checked: 8 hours ago
Listing updated: May 14, 2025 at 04:18pm
Listing Provided by:
Chanel Walker DRE #02156782 310-365-6738,
Estate Properties
Bought with:
Richard RJ Green, DRE #01369882
RE/MAX TerraSol
Source: CRMLS,MLS#: PV24253155 Originating MLS: California Regional MLS
Originating MLS: California Regional MLS
Facts & features
Interior
Bedrooms & bathrooms
- Bedrooms: 1
- Bathrooms: 1
- Full bathrooms: 1
- Main level bathrooms: 1
- Main level bedrooms: 1
Heating
- Radiant
Cooling
- None
Appliances
- Included: Dishwasher, Electric Cooktop, Electric Oven, Disposal, Microwave, Refrigerator
- Laundry: Common Area
Features
- Breakfast Bar, Balcony, Granite Counters, Open Floorplan, Walk-In Closet(s)
- Flooring: Carpet, Laminate
- Windows: Blinds
- Has fireplace: Yes
- Fireplace features: Gas, Living Room
- Common walls with other units/homes: 1 Common Wall,No One Below
Interior area
- Total interior livable area: 709 sqft
Property
Parking
- Total spaces: 1
- Parking features: Assigned, Covered, Garage, Gated
- Garage spaces: 1
Features
- Levels: One
- Stories: 1
- Entry location: 2nd floor
- Pool features: Community, Association
- Has view: Yes
- View description: Coastline, Hills, Ocean, Peek-A-Boo, Water
- Has water view: Yes
- Water view: Coastline,Ocean,Water
Lot
- Size: 0.99 Acres
Details
- Parcel number: 7587007059
- Zoning: RPRM2000*
- Special conditions: Trust
Construction
Type & style
- Home type: Condo
- Property subtype: Condominium
- Attached to another structure: Yes
Condition
- Turnkey
- New construction: No
- Year built: 1974
Utilities & green energy
- Sewer: Public Sewer
- Water: Public
Community & neighborhood
Security
- Security features: Security System, Security Gate, Key Card Entry, Smoke Detector(s), Security Lights
Community
- Community features: Curbs, Sidewalks, Pool
Location
- Region: Rancho Palos Verdes
HOA & financial
HOA
- Has HOA: Yes
- HOA fee: $460 monthly
- Amenities included: Gas, Maintenance Grounds, Insurance, Meeting Room, Pool, Recreation Room, Storage, Trash, Water
- Services included: Pest Control, Sewer
- Association name: Penthouse HOA
- Association phone: 310-972-9999
Other
Other facts
- Listing terms: Cash,Cash to New Loan,Conventional
Price history
| Date | Event | Price |
|---|---|---|
| 5/14/2025 | Sold | $525,000+0%$740/sqft |
Source: | ||
| 5/10/2025 | Pending sale | $524,999$740/sqft |
Source: | ||
| 4/14/2025 | Contingent | $524,999$740/sqft |
Source: | ||
| 2/24/2025 | Price change | $524,999-0.8%$740/sqft |
Source: | ||
| 1/6/2025 | Listed for sale | $529,000+36.5%$746/sqft |
Source: | ||
Public tax history
| Year | Property taxes | Tax assessment |
|---|---|---|
| 2025 | $6,774 +29.8% | $423,672 +2% |
| 2024 | $5,219 +1.5% | $415,366 +2% |
| 2023 | $5,142 +5.1% | $407,222 +2% |
Find assessor info on the county website
Neighborhood: 90275
Nearby schools
GreatSchools rating
- 8/10Soleado Elementary SchoolGrades: K-5Distance: 1 mi
- 8/10Ridgecrest Intermediate SchoolGrades: 6-8Distance: 0.7 mi
- 10/10Palos Verdes Peninsula High SchoolGrades: 9-12Distance: 0.7 mi
Get a cash offer in 3 minutes
Find out how much your home could sell for in as little as 3 minutes with a no-obligation cash offer.
Estimated market value
$515,500
Get a cash offer in 3 minutes
Find out how much your home could sell for in as little as 3 minutes with a no-obligation cash offer.
Estimated market value
$515,500
