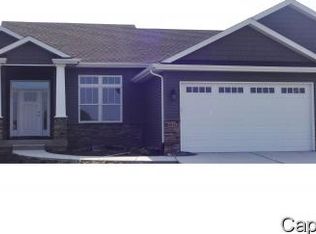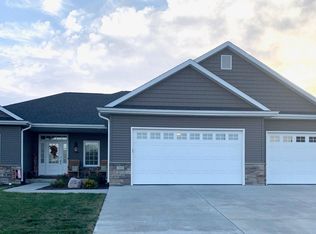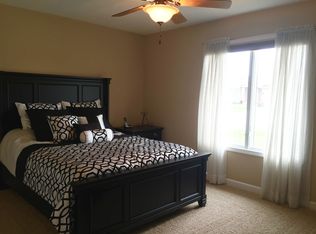This attractive Prairie Style ranch has Exceptional Curb Appeal & Quality Craftsmanship you expect from Giacomini & Churchill Const. This wonderful open floor plan w/a color scheme you will LOVE, has a handy pocket door from Master closet to Util Rm! The foyer greets you w/10' ceil & gorgeous Birch Suede engineered Wood Flrs that extend into the study & out to Liv Rm, Kitch, Dining & halls. The floor to ceil STONE firepl will impress, as will the beautiful QUARTZ counters atop the espresso stain soft-close cabinets. Enormous basement has another 929sf finished w/4th bed, 3rd bth & HUGE rec rm!
This property is off market, which means it's not currently listed for sale or rent on Zillow. This may be different from what's available on other websites or public sources.



