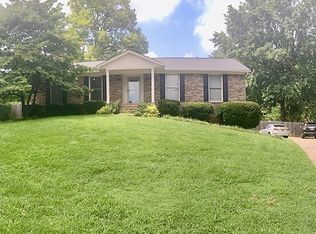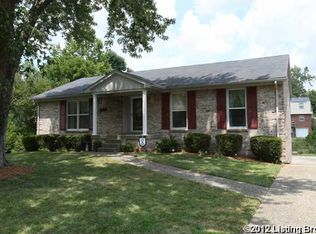Spacious 4 bed 3.5 half bath home located on a quiet Cul De Sac near tons of shopping and highway access. The main level consist of a family room, formal living room, breakfast area, kitchen, dining, and half bath. Attached garage can be accessed from the kitchen, and, exits to the backyard which is partially fenced. Upstairs has a full bathroom near three nice sized bedrooms, to the left of stairs is a primary bedroom suite with walk in closet and separate sink area with new flooring. spacious basement includes the last full bath and laundry area with ample storage space. Windows are less than 5 years old. New water heater. Refrigerator, stove, and dishwasher are less than 2 years old. buyer/buyer's agent to verify all taxes and sq footage.
This property is off market, which means it's not currently listed for sale or rent on Zillow. This may be different from what's available on other websites or public sources.


