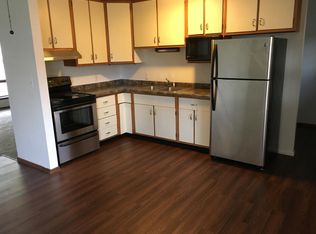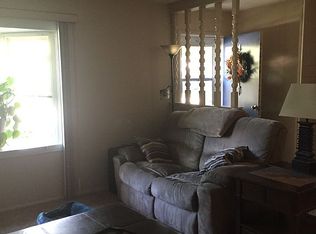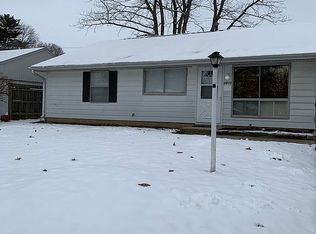Closed
$152,000
2812 W Daniel St, Champaign, IL 61821
3beds
2,218sqft
Single Family Residence
Built in 1971
6,500 Square Feet Lot
$188,500 Zestimate®
$69/sqft
$1,941 Estimated rent
Home value
$188,500
$168,000 - $209,000
$1,941/mo
Zestimate® history
Loading...
Owner options
Explore your selling options
What's special
Has been a rental, Newer flooring, Windows & mechanicals. Wood Stove in AS IS condition
Zillow last checked: 8 hours ago
Listing updated: October 18, 2023 at 12:29pm
Listing courtesy of:
Phillip Trautman, GREEN,GRI 217-202-1234,
Champaign County Realty
Bought with:
Ryan Dallas
RYAN DALLAS REAL ESTATE
Source: MRED as distributed by MLS GRID,MLS#: 11865998
Facts & features
Interior
Bedrooms & bathrooms
- Bedrooms: 3
- Bathrooms: 2
- Full bathrooms: 2
Primary bedroom
- Features: Flooring (Carpet)
- Level: Main
- Area: 290 Square Feet
- Dimensions: 29X10
Bedroom 2
- Level: Main
- Area: 110 Square Feet
- Dimensions: 11X10
Bedroom 3
- Level: Lower
- Area: 132 Square Feet
- Dimensions: 11X12
Bonus room
- Level: Lower
- Area: 100 Square Feet
- Dimensions: 10X10
Den
- Level: Lower
- Area: 96 Square Feet
- Dimensions: 8X12
Dining room
- Level: Main
- Area: 120 Square Feet
- Dimensions: 12X10
Family room
- Features: Flooring (Wood Laminate)
- Level: Lower
- Area: 240 Square Feet
- Dimensions: 12X20
Kitchen
- Features: Kitchen (Eating Area-Table Space)
- Level: Main
- Area: 132 Square Feet
- Dimensions: 12X11
Laundry
- Features: Flooring (Wood Laminate)
- Level: Lower
- Area: 100 Square Feet
- Dimensions: 10X10
Living room
- Features: Flooring (Wood Laminate)
- Level: Main
- Area: 182 Square Feet
- Dimensions: 13X14
Heating
- Electric, Natural Gas, Forced Air
Cooling
- Central Air
Appliances
- Included: Range
- Laundry: In Unit
Features
- Basement: None
- Number of fireplaces: 1
- Fireplace features: Wood Burning, Wood Burning Stove, Family Room
Interior area
- Total structure area: 2,218
- Total interior livable area: 2,218 sqft
- Finished area below ground: 0
Property
Parking
- Total spaces: 1
- Parking features: Concrete, Garage Door Opener, On Site, Garage Owned, Attached, Garage
- Attached garage spaces: 1
- Has uncovered spaces: Yes
Accessibility
- Accessibility features: No Disability Access
Features
- Levels: Bi-Level
- Patio & porch: Deck
Lot
- Size: 6,500 sqft
- Dimensions: 65X100
Details
- Parcel number: 442015151020
- Special conditions: None
Construction
Type & style
- Home type: SingleFamily
- Architectural style: Bi-Level
- Property subtype: Single Family Residence
Materials
- Aluminum Siding
- Roof: Asphalt
Condition
- New construction: No
- Year built: 1971
Utilities & green energy
- Sewer: Public Sewer
- Water: Public
Community & neighborhood
Location
- Region: Champaign
- Subdivision: Weller's Holiday Park
Other
Other facts
- Listing terms: Conventional
- Ownership: Fee Simple
Price history
| Date | Event | Price |
|---|---|---|
| 6/26/2025 | Listing removed | $2,010$1/sqft |
Source: Zillow Rentals Report a problem | ||
| 6/13/2025 | Listed for rent | $2,010$1/sqft |
Source: Zillow Rentals Report a problem | ||
| 12/30/2024 | Listing removed | $2,010$1/sqft |
Source: Zillow Rentals Report a problem | ||
| 12/18/2024 | Listed for rent | $2,010+3.1%$1/sqft |
Source: Zillow Rentals Report a problem | ||
| 10/30/2023 | Listing removed | -- |
Source: Zillow Rentals Report a problem | ||
Public tax history
| Year | Property taxes | Tax assessment |
|---|---|---|
| 2024 | $3,277 +28.7% | $37,580 +9.8% |
| 2023 | $2,546 -12.3% | $34,230 +8.4% |
| 2022 | $2,903 +27.1% | $31,570 +2% |
Find assessor info on the county website
Neighborhood: 61821
Nearby schools
GreatSchools rating
- 4/10Kenwood Elementary SchoolGrades: K-5Distance: 0.2 mi
- 3/10Jefferson Middle SchoolGrades: 6-8Distance: 0.6 mi
- 6/10Centennial High SchoolGrades: 9-12Distance: 0.6 mi
Schools provided by the listing agent
- Elementary: Champaign Elementary School
- Middle: Champaign Junior High School
- High: Centennial High School
- District: 4
Source: MRED as distributed by MLS GRID. This data may not be complete. We recommend contacting the local school district to confirm school assignments for this home.
Get pre-qualified for a loan
At Zillow Home Loans, we can pre-qualify you in as little as 5 minutes with no impact to your credit score.An equal housing lender. NMLS #10287.


