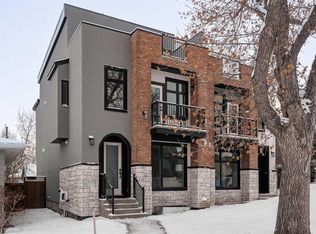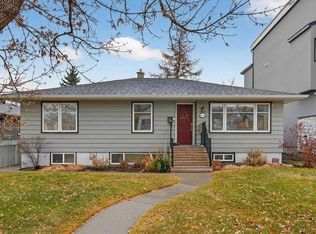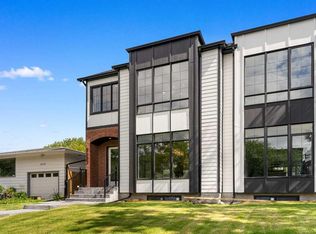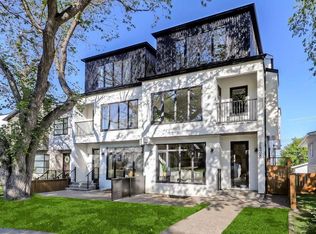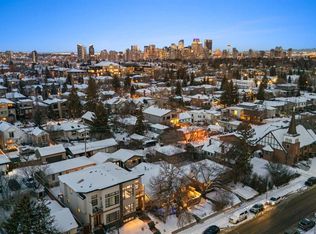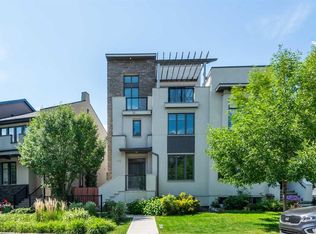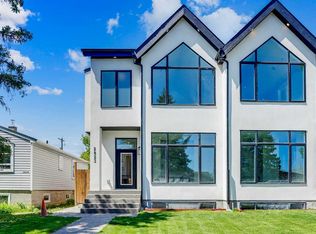2812 W 35th St SW, Calgary, AB T3E 2Y5
What's special
- 6 days |
- 33 |
- 2 |
Likely to sell faster than
Zillow last checked: 8 hours ago
Listing updated: December 11, 2025 at 04:00am
Jeffrey Tincher, Associate,
Real Broker,
Brad Mccallum, Associate,
Real Broker
Facts & features
Interior
Bedrooms & bathrooms
- Bedrooms: 5
- Bathrooms: 5
- Full bathrooms: 4
- 1/2 bathrooms: 1
Bedroom
- Level: Second
- Dimensions: 9`4" x 13`6"
Bedroom
- Level: Second
- Dimensions: 9`11" x 11`10"
Other
- Level: Second
- Dimensions: 11`11" x 13`8"
Bedroom
- Level: Third
- Dimensions: 9`3" x 12`11"
Bedroom
- Level: Lower
- Dimensions: 9`8" x 10`2"
Other
- Level: Main
- Dimensions: 6`1" x 5`7"
Other
- Level: Second
- Dimensions: 9`3" x 4`11"
Other
- Level: Third
- Dimensions: 10`0" x 5`0"
Other
- Level: Lower
- Dimensions: 4`11" x 11`2"
Other
- Level: Second
- Dimensions: 9`0" x 13`8"
Den
- Level: Lower
- Dimensions: 8`5" x 10`2"
Dining room
- Level: Main
- Dimensions: 11`6" x 13`0"
Family room
- Level: Third
- Dimensions: 13`8" x 18`2"
Other
- Level: Lower
- Dimensions: 7`1" x 15`1"
Game room
- Level: Lower
- Dimensions: 10`10" x 16`6"
Kitchen
- Level: Main
- Dimensions: 13`4" x 19`0"
Laundry
- Level: Second
- Dimensions: 9`3" x 6`2"
Living room
- Level: Main
- Dimensions: 13`0" x 13`11"
Other
- Level: Lower
- Dimensions: 7`9" x 3`9"
Walk in closet
- Level: Second
- Dimensions: 8`1" x 6`8"
Heating
- Fireplace(s), Forced Air, Natural Gas
Cooling
- None
Appliances
- Included: Built-In Oven, Dishwasher, Dryer, Gas Cooktop, Microwave, Range Hood, Refrigerator, Washer
- Laundry: Laundry Room, Sink, Upper Level
Features
- Built-in Features, Closet Organizers, Double Vanity, High Ceilings, Kitchen Island, Pantry, Quartz Counters, Recessed Lighting, Storage, Walk-In Closet(s), Wet Bar
- Flooring: Carpet, Ceramic Tile, Hardwood
- Basement: Full
- Number of fireplaces: 1
- Fireplace features: Gas
- Common walls with other units/homes: 1 Common Wall
Interior area
- Total interior livable area: 2,436 sqft
- Finished area above ground: 2,436
- Finished area below ground: 868
Video & virtual tour
Property
Parking
- Total spaces: 2
- Parking features: Double Garage Detached
- Garage spaces: 2
Features
- Levels: Three Or More,3 (or more) Storey
- Stories: 1
- Patio & porch: Balcony(s), Deck
- Exterior features: Balcony, BBQ gas line, Private Entrance, Private Yard
- Fencing: Fenced
- Frontage length: 7.62M 25`0"
Lot
- Size: 3,049.2 Square Feet
- Features: Back Lane, Back Yard, City Lot, Front Yard, Interior Lot, Rectangular Lot
Details
- Parcel number: 101272470
- Zoning: DC (pre 1P2007)
Construction
Type & style
- Home type: MultiFamily
- Property subtype: Semi Detached (Half Duplex)
- Attached to another structure: Yes
Materials
- Concrete, Stone, Stucco
- Foundation: Concrete Perimeter
- Roof: Asphalt Shingle
Condition
- New construction: Yes
- Year built: 2024
Community & HOA
Community
- Features: Park, Playground, Sidewalks, Street Lights
- Subdivision: Killarney/Glengarry
HOA
- Has HOA: No
Location
- Region: Calgary
Financial & listing details
- Price per square foot: C$388/sqft
- Date on market: 12/5/2025
- Inclusions: None
(855) 623-6900
By pressing Contact Agent, you agree that the real estate professional identified above may call/text you about your search, which may involve use of automated means and pre-recorded/artificial voices. You don't need to consent as a condition of buying any property, goods, or services. Message/data rates may apply. You also agree to our Terms of Use. Zillow does not endorse any real estate professionals. We may share information about your recent and future site activity with your agent to help them understand what you're looking for in a home.
Price history
Price history
Price history is unavailable.
Public tax history
Public tax history
Tax history is unavailable.Climate risks
Neighborhood: Killarney
Nearby schools
GreatSchools rating
No schools nearby
We couldn't find any schools near this home.
- Loading
