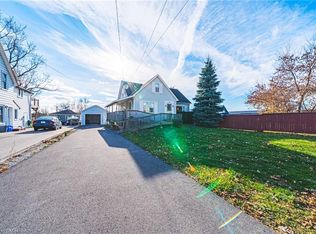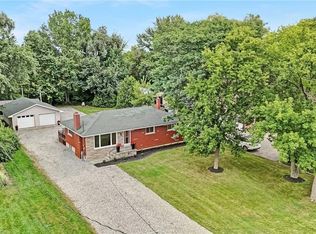Sold for $660,000
C$660,000
2812 Upper James St, Hamilton, ON L0R 1W0
3beds
1,250sqft
Single Family Residence, Residential
Built in ----
0.37 Acres Lot
$-- Zestimate®
C$528/sqft
C$2,825 Estimated rent
Home value
Not available
Estimated sales range
Not available
$2,825/mo
Loading...
Owner options
Explore your selling options
What's special
Welcome to 2812 Upper James Street, Mount Hope—an extensively renovated gem just outside the city! Over the past four years, this home has undergone thoughtful upgrades, including new doors, windows, spray foam insulation on all walls, a stunning new kitchen, and updates to the roof, electrical, plumbing, and HVAC (all completed in 2021). With over 1,450 sq. ft. of finished living space, it’s the perfect home for those who want to enjoy a larger than average piece of land (0.37-acres) just outside the City. Step inside to find an open-concept main floor, where a bright and spacious living room flows seamlessly into the dining area and kitchen—perfect for entertaining. A convenient mudroom with access to the backyard deck and a second entrance adds additional storage and functionality, along with a 3-piece bathroom. This level also features a flexible bedroom/office space, ideal for working from home or hosting guests. Upstairs, you'll discover a unique A-frame primary bedroom with a cozy, retreat-like atmosphere, highlighted by charming wood-paneled ceilings. A secondary bedroom and a 4-piece ensuite bathroom complete the upper floor, offering modern comfort while overlooking the expansive property. Set on a generous 0.37-acre lot, this home offers plenty of space for outdoor activities, providing a peaceful retreat just outside the city with easy access to all the amenities you need. Whether you're looking for privacy, outdoor space, or modern living, this home has it all. Don’t miss out—book your private showing today at 2812 Upper James Street!
Zillow last checked: 8 hours ago
Listing updated: September 11, 2025 at 09:25pm
Listed by:
Brian Karschti, Salesperson,
Keller Williams Complete Realty
Source: ITSO,MLS®#: 40745160Originating MLS®#: Cornerstone Association of REALTORS®
Facts & features
Interior
Bedrooms & bathrooms
- Bedrooms: 3
- Bathrooms: 2
- Full bathrooms: 2
- Main level bathrooms: 1
- Main level bedrooms: 1
Bedroom
- Level: Main
Other
- Level: Second
Bedroom
- Level: Second
Bathroom
- Features: 3-Piece
- Level: Main
Bathroom
- Features: 4-Piece, Ensuite
- Level: Second
Dining room
- Level: Main
Kitchen
- Level: Main
Laundry
- Level: Basement
Living room
- Level: Main
Mud room
- Level: Main
Storage
- Level: Basement
Heating
- Forced Air
Cooling
- Central Air
Appliances
- Included: Dishwasher, Dryer, Refrigerator, Washer
- Laundry: In Basement
Features
- Floor Drains
- Basement: Full,Unfinished
- Has fireplace: No
Interior area
- Total structure area: 1,250
- Total interior livable area: 1,250 sqft
- Finished area above ground: 1,250
Property
Parking
- Total spaces: 11
- Parking features: Detached Garage, Asphalt, Outside/Surface/Open, Private Drive Double Wide
- Garage spaces: 1
- Uncovered spaces: 10
Features
- Frontage type: West
- Frontage length: 57.90
Lot
- Size: 0.37 Acres
- Dimensions: 57.9 x 275.16
- Features: Rural, Rectangular, Airport, Greenbelt, Major Highway, Public Transit, Trails
Details
- Additional structures: Workshop
- Parcel number: 173990138
- Zoning: M9
Construction
Type & style
- Home type: SingleFamily
- Architectural style: Two Story
- Property subtype: Single Family Residence, Residential
Materials
- Aluminum Siding, Brick Veneer, Stone
- Foundation: Concrete Block
- Roof: Asphalt Shing
Condition
- 51-99 Years
- New construction: No
Utilities & green energy
- Sewer: Sewer (Municipal)
- Water: Municipal
Community & neighborhood
Location
- Region: Hamilton
Price history
| Date | Event | Price |
|---|---|---|
| 9/12/2025 | Sold | C$660,000C$528/sqft |
Source: ITSO #40745160 Report a problem | ||
Public tax history
Tax history is unavailable.
Neighborhood: L0R
Nearby schools
GreatSchools rating
No schools nearby
We couldn't find any schools near this home.

