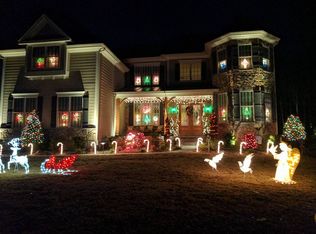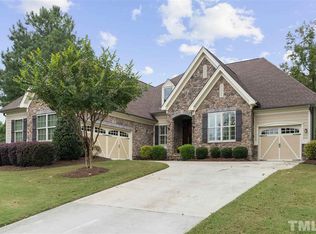Sold for $880,000
$880,000
2812 Swift Willow Cir, Raleigh, NC 27606
4beds
3,354sqft
Single Family Residence, Residential
Built in 2014
0.7 Acres Lot
$972,700 Zestimate®
$262/sqft
$4,167 Estimated rent
Home value
$972,700
$924,000 - $1.02M
$4,167/mo
Zestimate® history
Loading...
Owner options
Explore your selling options
What's special
Welcome to the Audubon Ranch, a stunning home that boasts exquisite details & hardwood floors throughout. Step inside & be greeted by the grand foyer, complete with a tray ceiling & an elegant octagonal rotunda. The rotunda features four art niches & a dramatic coffered ceiling. The foyer is flanked by a f/dining rm & a study. The well-designed kitchen features a center island, pantry, & ss appliances. The kitchen overlooks the expansive family rm, perfect for entertaining guests or spending quality time. The adjoining breakfast area is bathed in natural light, thanks to an abundance of windows, & leads to a serene, screened porch, offering the perfect retreat for relaxation. The huge patio with beautiful landscaping is perfect for al fresco dining & entertaining. The luxurious mstr bdrm boasts a tray ceiling, a large walk-in closet, & a private bath with a Roman tub, a separate shower, & a private toilet. A princess suite with a private bath & 2 additional bedrms share a Jack-and-Jill bath. A laundry rm &, a powder rm complete the living quarters. Don't miss your chance to call this dream home yours!
Zillow last checked: 8 hours ago
Listing updated: October 27, 2025 at 07:49pm
Listed by:
Peggy Dixon 919-228-6066,
Long & Foster Real Estate INC/Cary
Bought with:
Debra Penne, 278514
Fathom Realty NC
Source: Doorify MLS,MLS#: 2502569
Facts & features
Interior
Bedrooms & bathrooms
- Bedrooms: 4
- Bathrooms: 4
- Full bathrooms: 3
- 1/2 bathrooms: 1
Heating
- Forced Air, Natural Gas, Zoned
Cooling
- Central Air, Zoned
Appliances
- Included: Dishwasher, Gas Range, Gas Water Heater, Microwave, Plumbed For Ice Maker, Range Hood, Refrigerator, Self Cleaning Oven, Oven
- Laundry: Laundry Room, Main Level
Features
- Ceiling Fan(s), Double Vanity, Eat-in Kitchen, Entrance Foyer, Granite Counters, High Ceilings, Pantry, Master Downstairs, Separate Shower, Shower Only, Smooth Ceilings, Tray Ceiling(s), Walk-In Closet(s), Walk-In Shower
- Flooring: Hardwood, Tile
- Basement: Crawl Space
- Number of fireplaces: 1
- Fireplace features: Family Room, Gas Log
Interior area
- Total structure area: 3,354
- Total interior livable area: 3,354 sqft
- Finished area above ground: 3,354
- Finished area below ground: 0
Property
Parking
- Total spaces: 3
- Parking features: Attached, Concrete, Driveway, Garage, Garage Door Opener, Garage Faces Front, Garage Faces Side, Parking Pad
- Attached garage spaces: 3
Features
- Levels: One
- Stories: 1
- Patio & porch: Patio, Porch, Screened
- Exterior features: Rain Gutters
- Has view: Yes
Lot
- Size: 0.70 Acres
- Features: Corner Lot, Cul-De-Sac, Hardwood Trees, Landscaped
Details
- Parcel number: 0771666970
- Zoning: Res
Construction
Type & style
- Home type: SingleFamily
- Architectural style: Ranch, Traditional, Transitional
- Property subtype: Single Family Residence, Residential
Materials
- Brick
Condition
- New construction: No
- Year built: 2014
Details
- Builder name: Toll Brothers, Inc.
Utilities & green energy
- Sewer: Septic Tank
- Water: Public
- Utilities for property: Cable Available
Community & neighborhood
Community
- Community features: Street Lights
Location
- Region: Raleigh
- Subdivision: The Oaks at Meadowridge
HOA & financial
HOA
- Has HOA: Yes
- HOA fee: $700 annually
- Services included: Cable TV
Price history
| Date | Event | Price |
|---|---|---|
| 6/5/2023 | Sold | $880,000-4.9%$262/sqft |
Source: | ||
| 5/11/2023 | Contingent | $925,000$276/sqft |
Source: | ||
| 5/1/2023 | Price change | $925,000-3.1%$276/sqft |
Source: | ||
| 3/31/2023 | Listed for sale | $955,000+47.5%$285/sqft |
Source: | ||
| 12/17/2014 | Sold | $647,500$193/sqft |
Source: Public Record Report a problem | ||
Public tax history
| Year | Property taxes | Tax assessment |
|---|---|---|
| 2025 | $5,788 +3% | $901,737 |
| 2024 | $5,620 +6.5% | $901,737 +33.8% |
| 2023 | $5,275 +7.9% | $673,947 |
Find assessor info on the county website
Neighborhood: 27606
Nearby schools
GreatSchools rating
- 7/10Swift Creek ElementaryGrades: K-5Distance: 1.8 mi
- 7/10Dillard Drive MiddleGrades: 6-8Distance: 2.5 mi
- 8/10Athens Drive HighGrades: 9-12Distance: 3.8 mi
Schools provided by the listing agent
- Elementary: Wake - Swift Creek
- Middle: Wake - Dillard
- High: Wake - Athens Dr
Source: Doorify MLS. This data may not be complete. We recommend contacting the local school district to confirm school assignments for this home.
Get a cash offer in 3 minutes
Find out how much your home could sell for in as little as 3 minutes with a no-obligation cash offer.
Estimated market value$972,700
Get a cash offer in 3 minutes
Find out how much your home could sell for in as little as 3 minutes with a no-obligation cash offer.
Estimated market value
$972,700

