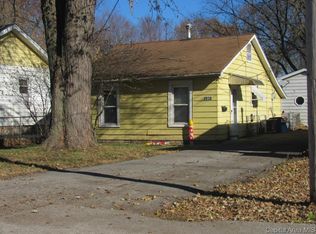Sold for $103,000
$103,000
2812 S 12th St, Springfield, IL 62703
3beds
1,118sqft
Single Family Residence, Residential
Built in 1997
6,450 Square Feet Lot
$107,200 Zestimate®
$92/sqft
$1,228 Estimated rent
Home value
$107,200
$98,000 - $117,000
$1,228/mo
Zestimate® history
Loading...
Owner options
Explore your selling options
What's special
Welcome to this delightful 3-bedroom, 1-bathroom bungalow, full of charm and potential! With thoughtful updates throughout, this home offers a welcoming atmosphere, featuring beautiful laminate floors on the main level and fresh paint that gives it a bright, modern appeal. The kitchen boasts newer appliances, providing both style and convenience. Outside, you’ll find a spacious, fully fenced front and backyard, offering plenty of room for privacy, pets, or outdoor gatherings. Enjoy the cozy front porch or relax in the enclosed sunroom, perfect for soaking up the sun year-round. This home is an excellent opportunity for those looking to add their personal touch, whether through cosmetic updates or creative renovations. It also presents a fantastic investment opportunity, with strong rental potential. Previously rented for $1200 per month, it offers steady returns for investors seeking a reliable income property. Please note, this property is being sold as is, offering flexibility for those ready to make it their own. Don’t miss out on this wonderful opportunity—schedule your showing today to explore all the possibilities this home has to offer!
Zillow last checked: 8 hours ago
Listing updated: March 18, 2025 at 01:57pm
Listed by:
Janaya Ochoa Pref:309-422-6314,
Keller Williams Capital
Bought with:
Clayton C Yates, 475160796
The Real Estate Group, Inc.
Source: RMLS Alliance,MLS#: CA1034012 Originating MLS: Capital Area Association of Realtors
Originating MLS: Capital Area Association of Realtors

Facts & features
Interior
Bedrooms & bathrooms
- Bedrooms: 3
- Bathrooms: 1
- Full bathrooms: 1
Bedroom 1
- Level: Main
- Dimensions: 11ft 1in x 11ft 9in
Bedroom 2
- Level: Main
- Dimensions: 11ft 9in x 10ft 11in
Bedroom 3
- Level: Lower
- Dimensions: 11ft 5in x 14ft 2in
Additional room
- Description: Sunroom
- Level: Main
- Dimensions: 16ft 2in x 14ft 2in
Kitchen
- Level: Main
- Dimensions: 11ft 6in x 13ft 2in
Laundry
- Level: Main
Living room
- Level: Main
- Dimensions: 11ft 1in x 15ft 3in
Main level
- Area: 1118
Heating
- Electric
Appliances
- Included: Dishwasher, Range, Refrigerator
Features
- Basement: Unfinished
Interior area
- Total structure area: 1,118
- Total interior livable area: 1,118 sqft
Property
Parking
- Total spaces: 1
- Parking features: Detached
- Garage spaces: 1
Lot
- Size: 6,450 sqft
- Dimensions: 43 x 150
- Features: Other
Details
- Parcel number: 2210.0402008
Construction
Type & style
- Home type: SingleFamily
- Architectural style: Bungalow
- Property subtype: Single Family Residence, Residential
Materials
- Aluminum Siding
- Roof: Shingle
Condition
- New construction: No
- Year built: 1997
Utilities & green energy
- Water: Public
Community & neighborhood
Location
- Region: Springfield
- Subdivision: None
Price history
| Date | Event | Price |
|---|---|---|
| 2/18/2025 | Sold | $103,000-1.9%$92/sqft |
Source: | ||
| 1/24/2025 | Pending sale | $105,000$94/sqft |
Source: | ||
| 1/21/2025 | Listed for sale | $105,000+144.2%$94/sqft |
Source: | ||
| 3/1/2022 | Sold | $43,000-13.8%$38/sqft |
Source: | ||
| 1/25/2022 | Pending sale | $49,900$45/sqft |
Source: | ||
Public tax history
| Year | Property taxes | Tax assessment |
|---|---|---|
| 2024 | $1,478 +2% | $18,344 +8% |
| 2023 | $1,449 +4.2% | $16,985 +5.7% |
| 2022 | $1,391 +3.3% | $16,074 +4.1% |
Find assessor info on the county website
Neighborhood: 62703
Nearby schools
GreatSchools rating
- 1/10Edwin A Lee Elementary SchoolGrades: PK-12Distance: 1.7 mi
- 2/10Jefferson Middle SchoolGrades: 6-8Distance: 0.3 mi
- 2/10Springfield Southeast High SchoolGrades: 9-12Distance: 1.4 mi

Get pre-qualified for a loan
At Zillow Home Loans, we can pre-qualify you in as little as 5 minutes with no impact to your credit score.An equal housing lender. NMLS #10287.
