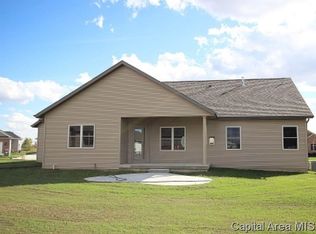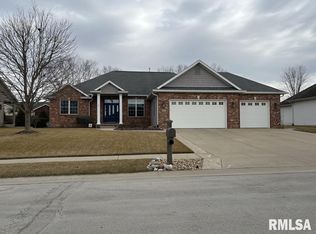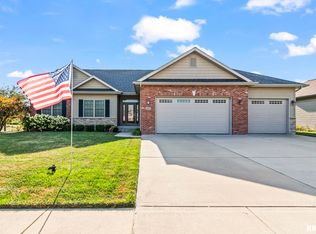Sold for $455,000 on 04/28/25
$455,000
2812 Rutherford Trek, Springfield, IL 62711
3beds
2,732sqft
Single Family Residence, Residential
Built in ----
-- sqft lot
$470,300 Zestimate®
$167/sqft
$2,888 Estimated rent
Home value
$470,300
$433,000 - $513,000
$2,888/mo
Zestimate® history
Loading...
Owner options
Explore your selling options
What's special
Be prepared to fall in love! This move in ready 3 bedroom, 3 full bath Ranch home is a must see! Spacious and well appointed with an open living room, Gary Bryan kitchen and informal dining. The lower level family room is ready for entertaining! It features a beautiful, custom built-in bar with all the amenities, including a bar cooler and televisions! Also a theater area with screen and projector that stay! The home sits on a corner lot with a completely fenced back yard and a 3+ side load garage. Close by is Centennial Park and the Eastside bike trail.
Zillow last checked: 8 hours ago
Listing updated: May 01, 2025 at 01:21pm
Listed by:
Kaye Brittin Mobl:217-899-5099,
RE/MAX Professionals
Bought with:
Jeffrey L Stelle, 475098879
The Real Estate Group, Inc.
Source: RMLS Alliance,MLS#: CA1034921 Originating MLS: Capital Area Association of Realtors
Originating MLS: Capital Area Association of Realtors

Facts & features
Interior
Bedrooms & bathrooms
- Bedrooms: 3
- Bathrooms: 3
- Full bathrooms: 3
Bedroom 1
- Level: Main
- Dimensions: 16ft 3in x 16ft 1in
Bedroom 2
- Level: Main
- Dimensions: 14ft 1in x 13ft 2in
Bedroom 3
- Level: Main
- Dimensions: 12ft 6in x 12ft 6in
Other
- Level: Main
- Dimensions: 13ft 6in x 11ft 1in
Other
- Area: 781
Family room
- Level: Lower
- Dimensions: 18ft 11in x 17ft 5in
Kitchen
- Level: Main
- Dimensions: 25ft 3in x 13ft 9in
Living room
- Level: Main
- Dimensions: 19ft 7in x 17ft 2in
Main level
- Area: 1951
Heating
- Forced Air
Cooling
- Central Air
Appliances
- Included: Dishwasher, Microwave, Range
Features
- Bar, Ceiling Fan(s), Vaulted Ceiling(s)
- Basement: Crawl Space,Partial,Partially Finished
- Number of fireplaces: 1
- Fireplace features: Gas Log, Living Room
Interior area
- Total structure area: 1,951
- Total interior livable area: 2,732 sqft
Property
Parking
- Total spaces: 3
- Parking features: Attached, Oversized, Garage Faces Side
- Attached garage spaces: 3
Features
- Patio & porch: Patio
Lot
- Dimensions: 106 x 120 x 100 x 135
- Features: Corner Lot, Level
Details
- Parcel number: 21100180004
- Other equipment: Radon Mitigation System
Construction
Type & style
- Home type: SingleFamily
- Architectural style: Ranch
- Property subtype: Single Family Residence, Residential
Materials
- Frame, Brick, Vinyl Siding
- Foundation: Concrete Perimeter
- Roof: Shingle
Condition
- New construction: No
Utilities & green energy
- Sewer: Public Sewer
- Water: Ejector Pump, Public
Community & neighborhood
Security
- Security features: Security System
Location
- Region: Springfield
- Subdivision: Centennial Park Place
Other
Other facts
- Road surface type: Paved
Price history
| Date | Event | Price |
|---|---|---|
| 4/28/2025 | Sold | $455,000+1.1%$167/sqft |
Source: | ||
| 3/19/2025 | Pending sale | $450,000$165/sqft |
Source: | ||
| 3/17/2025 | Listed for sale | $450,000+12.5%$165/sqft |
Source: | ||
| 9/29/2022 | Sold | $399,900$146/sqft |
Source: | ||
| 9/29/2022 | Pending sale | $399,900$146/sqft |
Source: | ||
Public tax history
| Year | Property taxes | Tax assessment |
|---|---|---|
| 2024 | $9,733 +5.3% | $144,575 +9.5% |
| 2023 | $9,248 +18.6% | $132,056 +20.2% |
| 2022 | $7,796 +3.2% | $109,905 +3.9% |
Find assessor info on the county website
Neighborhood: 62711
Nearby schools
GreatSchools rating
- 4/10New Berlin Elementary SchoolGrades: PK-5Distance: 8.7 mi
- 9/10New Berlin Jr High SchoolGrades: 6-8Distance: 8.6 mi
- 9/10New Berlin High SchoolGrades: 9-12Distance: 8.6 mi

Get pre-qualified for a loan
At Zillow Home Loans, we can pre-qualify you in as little as 5 minutes with no impact to your credit score.An equal housing lender. NMLS #10287.


