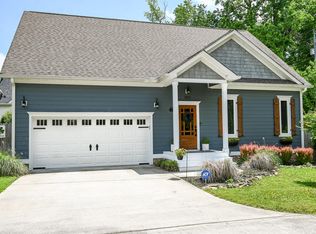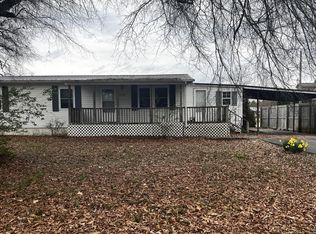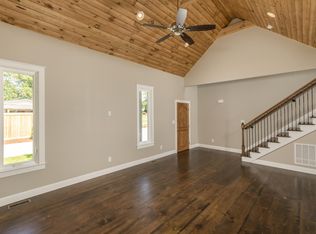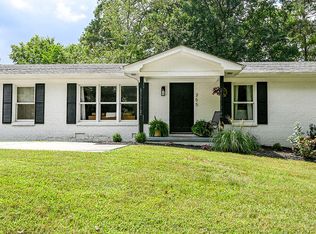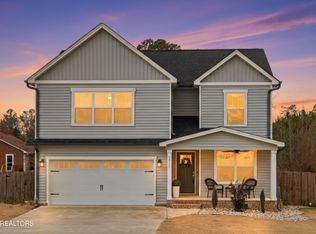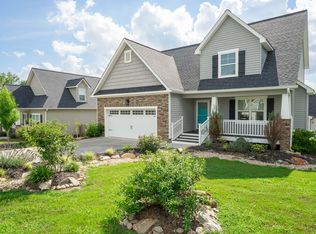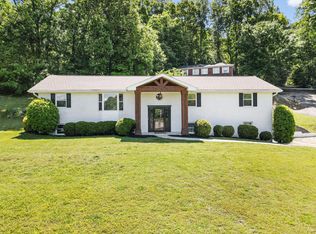MOTVATED SELLER and ready to make a deal!! Move in Ready!! Freshly painted, HVAC inspected Dec 2025, Encapsulated crawlspace with transferrable warranty.
Welcome to this stunning and well-maintained home conveniently located near I-75. With 4 spacious bedroom's, one easily used as a bonus room, this home offers plenty of flexibility for your lifestyle. Features you will love-
*Primary suite on the main level for added convenience
*2.5 bathrooms thoughtfully designed for comfort
*Beautiful custom cabinetry throughout
*Gorgeous hardwood pine floors across the main level
*Cozy fireplace in the great room with beautiful tounge and groove cathedrial ceilings
*Huge walk-in closets for all your storage needs
*Dual HVAC units ensuring year round comfort
*Encapsulated crawl space for efficency and peace of mind
Step outsid to a beautifully privacy fenced backyard, perfect for entertaining, complete with a pergola for outdoor gatherings.
This home has been lovingly cared for and is in pristine condition- truly move-in ready. Don't miss this rare opportunity to own a home with so many extras in a prime location.
Contingent
Price cut: $15K (2/10)
$399,900
2812 Old Freewill Rd NW, Cleveland, TN 37312
4beds
2,221sqft
Est.:
Single Family Residence
Built in 2017
6,534 Square Feet Lot
$393,300 Zestimate®
$180/sqft
$-- HOA
What's special
- 52 days |
- 661 |
- 27 |
Likely to sell faster than
Zillow last checked: 8 hours ago
Listing updated: February 14, 2026 at 03:19pm
Listed by:
Angel Clark 423-505-4835,
Bender Realty 423-472-2173
Source: Greater Chattanooga Realtors,MLS#: 1525885
Facts & features
Interior
Bedrooms & bathrooms
- Bedrooms: 4
- Bathrooms: 3
- Full bathrooms: 2
- 1/2 bathrooms: 1
Primary bedroom
- Level: First
Bedroom
- Level: Second
Bedroom
- Level: Second
Bedroom
- Level: Second
Primary bathroom
- Level: First
Bathroom
- Level: First
Bathroom
- Level: Second
Family room
- Level: First
Kitchen
- Level: First
Laundry
- Level: First
Heating
- Central, Electric
Cooling
- Central Air, Ceiling Fan(s), Electric, Multi Units
Appliances
- Included: Disposal, Dishwasher, Electric Range, Electric Water Heater, Microwave, Plumbed For Ice Maker, Self Cleaning Oven, Stainless Steel Appliance(s)
- Laundry: Laundry Closet, Electric Dryer Hookup, In Hall, Main Level, Washer Hookup
Features
- Beamed Ceilings, Cathedral Ceiling(s), Ceiling Fan(s), Crown Molding, Double Vanity, Entrance Foyer, Eat-in Kitchen, Granite Counters, High Ceilings, His and Hers Closets, High Speed Internet, Kitchen Island, Primary Downstairs, Recessed Lighting, Tray Ceiling(s), Walk-In Closet(s), Separate Shower, Tub/shower Combo, En Suite, Plumbed, Split Bedrooms
- Flooring: Carpet, Ceramic Tile, Wood
- Windows: Blinds, Insulated Windows, Vinyl Frames
- Has basement: No
- Number of fireplaces: 1
- Fireplace features: Electric, Living Room
Interior area
- Total structure area: 2,221
- Total interior livable area: 2,221 sqft
- Finished area above ground: 2,221
Property
Parking
- Total spaces: 2
- Parking features: Concrete, Driveway, Garage, Garage Door Opener, Garage Faces Front
- Attached garage spaces: 2
Features
- Levels: Two
- Stories: 2
- Patio & porch: Deck, Front Porch, Patio, Rear Porch
- Exterior features: Private Yard, Rain Gutters, Smart Lock(s)
- Pool features: None
- Spa features: None
- Fencing: Back Yard,Fenced,Privacy,Vinyl
Lot
- Size: 6,534 Square Feet
- Dimensions: 72 x 107 x 66 x 24 x 83
- Features: Back Yard, Cul-De-Sac, Corner Lot, Few Trees, Landscaped, Level
Details
- Additional structures: Pergola
- Parcel number: 032m H 006.00
- Special conditions: Standard
- Other equipment: None
Construction
Type & style
- Home type: SingleFamily
- Architectural style: Contemporary
- Property subtype: Single Family Residence
Materials
- HardiPlank Type
- Foundation: Brick/Mortar
- Roof: Asphalt,Shingle
Condition
- New construction: No
- Year built: 2017
Utilities & green energy
- Sewer: Public Sewer
- Water: Public
- Utilities for property: Cable Available, Cable Connected, Electricity Available, Electricity Connected, Phone Available, Sewer Available, Sewer Connected, Underground Utilities, Water Available, Water Connected
Community & HOA
Community
- Features: Curbs, Street Lights, Sidewalks
- Security: Smoke Detector(s), Security System Owned, Security System
- Subdivision: Old Freewill Village
HOA
- Has HOA: No
Location
- Region: Cleveland
Financial & listing details
- Price per square foot: $180/sqft
- Annual tax amount: $2,672
- Date on market: 1/5/2026
- Listing terms: Cash,Conventional,FHA,VA Loan
- Road surface type: Concrete
Estimated market value
$393,300
$374,000 - $413,000
$2,349/mo
Price history
Price history
| Date | Event | Price |
|---|---|---|
| 2/14/2026 | Contingent | $399,900$180/sqft |
Source: Greater Chattanooga Realtors #1525885 Report a problem | ||
| 2/10/2026 | Price change | $399,900-3.6%$180/sqft |
Source: Greater Chattanooga Realtors #1525885 Report a problem | ||
| 1/5/2026 | Listed for sale | $414,900+0%$187/sqft |
Source: Greater Chattanooga Realtors #1525885 Report a problem | ||
| 1/1/2026 | Listing removed | $414,899$187/sqft |
Source: Greater Chattanooga Realtors #1512427 Report a problem | ||
| 12/15/2025 | Price change | $414,8990%$187/sqft |
Source: Greater Chattanooga Realtors #1512427 Report a problem | ||
| 11/8/2025 | Listed for sale | $414,900$187/sqft |
Source: Greater Chattanooga Realtors #1512427 Report a problem | ||
| 11/8/2025 | Contingent | $414,900$187/sqft |
Source: Greater Chattanooga Realtors #1512427 Report a problem | ||
| 11/4/2025 | Price change | $414,900-2.4%$187/sqft |
Source: Greater Chattanooga Realtors #1512427 Report a problem | ||
| 10/17/2025 | Price change | $424,900-1.2%$191/sqft |
Source: Greater Chattanooga Realtors #1512427 Report a problem | ||
| 9/17/2025 | Price change | $429,900-1.2%$194/sqft |
Source: Greater Chattanooga Realtors #1512427 Report a problem | ||
| 8/26/2025 | Price change | $435,000-1.1%$196/sqft |
Source: | ||
| 8/7/2025 | Price change | $440,000-0.9%$198/sqft |
Source: Greater Chattanooga Realtors #1512427 Report a problem | ||
| 7/23/2025 | Price change | $444,000-0.2%$200/sqft |
Source: Greater Chattanooga Realtors #1512427 Report a problem | ||
| 7/7/2025 | Price change | $445,000-1.1%$200/sqft |
Source: | ||
| 6/6/2025 | Price change | $450,000-2.2%$203/sqft |
Source: | ||
| 5/9/2025 | Listed for sale | $460,000+90%$207/sqft |
Source: Greater Chattanooga Realtors #1512427 Report a problem | ||
| 9/22/2017 | Sold | $242,100+0.9%$109/sqft |
Source: Agent Provided Report a problem | ||
| 8/14/2017 | Pending sale | $239,900$108/sqft |
Source: Cleveland #20174407 Report a problem | ||
| 8/9/2017 | Listed for sale | $239,900$108/sqft |
Source: KW CLEVELAND #20174407 Report a problem | ||
Public tax history
Public tax history
Tax history is unavailable.BuyAbility℠ payment
Est. payment
$1,997/mo
Principal & interest
$1854
Property taxes
$143
Climate risks
Neighborhood: 37312
Nearby schools
GreatSchools rating
- 6/10Candy's Creek Cherokee Elementary SchoolGrades: PK-5Distance: 1.9 mi
- 4/10Cleveland Middle SchoolGrades: 6-8Distance: 1.3 mi
- 7/10Cleveland High SchoolGrades: 9-12Distance: 2.6 mi
Schools provided by the listing agent
- Elementary: Candy's Creek Cherokee Elementary
- Middle: Cleveland Middle
- High: Cleveland High
Source: Greater Chattanooga Realtors. This data may not be complete. We recommend contacting the local school district to confirm school assignments for this home.
