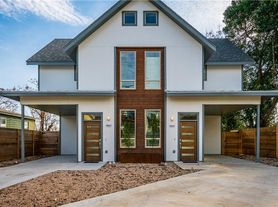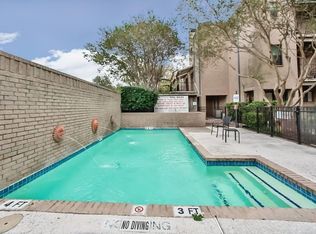2812 Oak Springs Drive checks all the boxes. Modern design, a smart floorplan, a covered front porch, a shaded deck, a 2-car garage, and even a bonus courtyard. Inside, the first floor offers seamless flow from the light-filled living room into the dining area, with a side door opening to the deck and courtyard. The kitchen features stainless steel appliances, a gas range, and quartz countertops. A spacious laundry room with built-ins, a full bathroom with glass shower, a bright bedroom with a large closet, and direct access to the 2-car garage completes the first floor. Upstairs, you'll find the third bedroom, a full bathroom, and the primary suite that are all connected by a long hallway with thoughtful and luxe built-in shelving. The primary suite has a walk-in closet, a dual-vanity, and a walk-in shower for ultimate convenience. Out back, the custom deck overlooks the enclosed courtyard and is shaded by a gorgeous heritage oak tree. Invite friends over for a grill out while the kids and pups play. This home is truly designed for gathering and indoor/outdoor living. Finally, you're steps from some of East Austin's most beloved spots, including Desnudo Coffee, Veracruz, Birdie's, Fleet Coffee, Sammataro Pizza, and Rosewood Park. You're also less than a mile to the Boggy Creek Trail, under 3 miles to both Downtown and Mueller, and just 10 minutes to the airport. If you're commuting downtown, you don't even need to get on a highway. Welcome home!
House for rent
$3,995/mo
2812 Oak Springs Dr #1, Austin, TX 78702
3beds
1,776sqft
Price may not include required fees and charges.
Singlefamily
Available now
Dogs OK
Central air, ceiling fan
In unit laundry
3 Garage spaces parking
What's special
Enclosed courtyardBonus courtyardDining areaQuartz countertopsGorgeous heritage oak treeShaded deckCustom deck
- 52 days |
- -- |
- -- |
Zillow last checked: 8 hours ago
Listing updated: December 06, 2025 at 10:14pm
Travel times
Looking to buy when your lease ends?
Consider a first-time homebuyer savings account designed to grow your down payment with up to a 6% match & a competitive APY.
Facts & features
Interior
Bedrooms & bathrooms
- Bedrooms: 3
- Bathrooms: 3
- Full bathrooms: 3
Cooling
- Central Air, Ceiling Fan
Appliances
- Included: Dishwasher, Disposal, Dryer, Oven, Range, Refrigerator, Washer
- Laundry: In Unit, Laundry Room
Features
- Bookcases, Built-in Features, Cathedral Ceiling(s), Ceiling Fan(s), Double Vanity, High Ceilings, High Speed Internet, Interior Steps, Open Floorplan, Pantry, Quartz Counters, Recessed Lighting, Smart Home, Smart Thermostat, Storage, Walk In Closet, Walk-In Closet(s)
- Flooring: Tile, Wood
Interior area
- Total interior livable area: 1,776 sqft
Property
Parking
- Total spaces: 3
- Parking features: Garage, Covered
- Has garage: Yes
- Details: Contact manager
Features
- Stories: 2
- Exterior features: Contact manager
Details
- Parcel number: 928126
Construction
Type & style
- Home type: SingleFamily
- Property subtype: SingleFamily
Condition
- Year built: 2018
Community & HOA
Location
- Region: Austin
Financial & listing details
- Lease term: 12 Months
Price history
| Date | Event | Price |
|---|---|---|
| 11/13/2025 | Price change | $3,995-6%$2/sqft |
Source: Unlock MLS #9550396 | ||
| 10/16/2025 | Listed for rent | $4,250$2/sqft |
Source: Unlock MLS #9550396 | ||
| 4/6/2020 | Sold | -- |
Source: Realty Austin solds #1817943_78702_1 | ||

