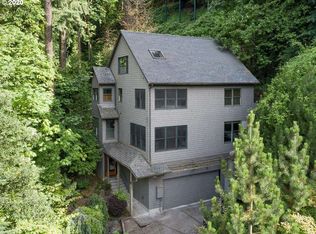Sold
$950,000
2812 NW Ariel Ter, Portland, OR 97210
4beds
3,084sqft
Residential, Single Family Residence
Built in 1985
6,969.6 Square Feet Lot
$-- Zestimate®
$308/sqft
$5,271 Estimated rent
Home value
Not available
Estimated sales range
Not available
$5,271/mo
Zestimate® history
Loading...
Owner options
Explore your selling options
What's special
UPDATED PRICE - Contemporary Kings Heights home filled with natural light offering breathtaking panoramic views of the city, mountains and river throughout the year. Adjacent to Hillside park and Pipster Prep Preschool, this home features an open floor plan with expansive lighting. Step onto one of two covered decks and indulge in the cityscape, or entertain in the updated kitchen, boasting high-end appliances and a spacious dining area. Above the main living area, a versatile loft awaits, perfect for a home office, meditation space, or children's playroom, leading to a serene backyard retreat complete with a stone patio, fire pit, and treehouse. The main floor boasts a primary suite with en suite bathroom featuring a jetted tub, alongside two additional bedrooms and a well-appointed bathroom. Convenience is key with laundry facilities located on this floor. Situated on the lower level is a spacious one-bedroom, one-bathroom suite featuring a light-filled living area with large windows and a well-equipped kitchenette. With exterior access, this space offers versatile usage options, ideal for accommodating guests, au pairs or generating additional income. Elevator shaft in home. Just moments from the Northwest Alphabet District, this residence offers unparalleled access to urban amenities. With renowned schools such as Chapman Elementary and Lincoln High School in close proximity, every aspect of elevated living is within reach. Welcome home! [Home Energy Score = 1. HES Report at https://rpt.greenbuildingregistry.com/hes/OR10228768]
Zillow last checked: 8 hours ago
Listing updated: December 10, 2024 at 04:16am
Listed by:
Holly Rodriguez 951-836-0440,
The Agency Portland
Bought with:
Paul Trakarn, 201208359
LUXE Forbes Global Properties
Source: RMLS (OR),MLS#: 24175849
Facts & features
Interior
Bedrooms & bathrooms
- Bedrooms: 4
- Bathrooms: 4
- Full bathrooms: 3
- Partial bathrooms: 1
- Main level bathrooms: 2
Primary bedroom
- Features: Bathroom, Closet Organizer, Hardwood Floors, Closet
- Level: Main
- Area: 204
- Dimensions: 17 x 12
Bedroom 2
- Features: Bookcases, Closet Organizer, Hardwood Floors, Closet
- Level: Main
- Area: 100
- Dimensions: 10 x 10
Bedroom 3
- Features: Closet Organizer, Hardwood Floors, Closet
- Level: Main
- Area: 99
- Dimensions: 11 x 9
Bedroom 4
- Features: Hardwood Floors, Updated Remodeled
- Level: Lower
- Area: 120
- Dimensions: 12 x 10
Dining room
- Features: Deck, Hardwood Floors, High Ceilings
- Level: Upper
- Area: 154
- Dimensions: 14 x 11
Kitchen
- Features: Builtin Range, Dishwasher, Hardwood Floors, Microwave, Pantry, Updated Remodeled, Free Standing Refrigerator, High Ceilings, Quartz
- Level: Upper
- Area: 154
- Width: 11
Living room
- Features: Deck, Fireplace, Hardwood Floors, High Ceilings
- Level: Upper
- Area: 315
- Dimensions: 15 x 21
Office
- Features: Deck, Hardwood Floors, Sliding Doors
- Level: Upper
- Area: 180
- Dimensions: 18 x 10
Heating
- ENERGY STAR Qualified Equipment, Forced Air 90, Fireplace(s)
Cooling
- Central Air
Appliances
- Included: Dishwasher, Disposal, ENERGY STAR Qualified Appliances, Free-Standing Gas Range, Free-Standing Refrigerator, Instant Hot Water, Microwave, Plumbed For Ice Maker, Range Hood, Stainless Steel Appliance(s), Washer/Dryer, Built-In Range, Built In Oven, ENERGY STAR Qualified Water Heater, Gas Water Heater
Features
- Floor 3rd, High Speed Internet, Quartz, Vaulted Ceiling(s), Bathroom, Kitchen, Updated Remodeled, Bookcases, Closet Organizer, Closet, High Ceilings, Pantry, Kitchen Island, Pot Filler
- Flooring: Hardwood
- Doors: Sliding Doors
- Windows: Double Pane Windows, Vinyl Frames
- Number of fireplaces: 1
- Fireplace features: Wood Burning
Interior area
- Total structure area: 3,084
- Total interior livable area: 3,084 sqft
Property
Parking
- Total spaces: 2
- Parking features: Driveway, Garage Door Opener, Attached
- Attached garage spaces: 2
- Has uncovered spaces: Yes
Features
- Stories: 3
- Patio & porch: Deck
- Exterior features: Exterior Entry
- Has view: Yes
- View description: City, Mountain(s), Park/Greenbelt
Lot
- Size: 6,969 sqft
- Features: Sloped, SqFt 7000 to 9999
Details
- Additional structures: SeparateLivingQuartersApartmentAuxLivingUnit
- Parcel number: R198325
- Zoning: R7
Construction
Type & style
- Home type: SingleFamily
- Architectural style: Contemporary
- Property subtype: Residential, Single Family Residence
Materials
- Wood Siding
- Foundation: Concrete Perimeter
- Roof: Metal
Condition
- Resale,Updated/Remodeled
- New construction: No
- Year built: 1985
Utilities & green energy
- Gas: Gas
- Sewer: Public Sewer
- Water: Public
- Utilities for property: Cable Connected
Community & neighborhood
Security
- Security features: Security System, Security Lights
Location
- Region: Portland
- Subdivision: Kings Heights
Other
Other facts
- Listing terms: Cash,Conventional,VA Loan
- Road surface type: Paved
Price history
| Date | Event | Price |
|---|---|---|
| 12/6/2024 | Sold | $950,000$308/sqft |
Source: | ||
| 11/11/2024 | Pending sale | $950,000$308/sqft |
Source: | ||
| 11/5/2024 | Price change | $950,000-4.9%$308/sqft |
Source: | ||
| 10/4/2024 | Price change | $999,000-4.9%$324/sqft |
Source: | ||
| 9/25/2024 | Listed for sale | $1,050,000+63.4%$340/sqft |
Source: | ||
Public tax history
| Year | Property taxes | Tax assessment |
|---|---|---|
| 2017 | $13,045 +16.1% | $508,180 +3% |
| 2016 | $11,241 | $493,380 +3% |
| 2015 | $11,241 | $479,010 |
Find assessor info on the county website
Neighborhood: Hillside
Nearby schools
GreatSchools rating
- 5/10Chapman Elementary SchoolGrades: K-5Distance: 0.5 mi
- 5/10West Sylvan Middle SchoolGrades: 6-8Distance: 3 mi
- 8/10Lincoln High SchoolGrades: 9-12Distance: 1 mi
Schools provided by the listing agent
- Elementary: Chapman
- Middle: West Sylvan
- High: Lincoln
Source: RMLS (OR). This data may not be complete. We recommend contacting the local school district to confirm school assignments for this home.

Get pre-qualified for a loan
At Zillow Home Loans, we can pre-qualify you in as little as 5 minutes with no impact to your credit score.An equal housing lender. NMLS #10287.
