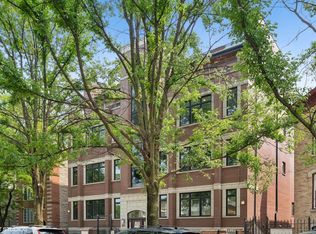Available August 1st! | No security deposit | This extra wide, transit-oriented, 3 bed / 2 bath with access to the front half of the rooftop, condo-quality home was executed by renowned architect & design firm Booth Hansen. An additional private outdoor parking space off the rear available. Featuring pristine white kitchens, double-thick Calcutta quartz countertops w/ waterfall edge, white subway tile backsplash, garbage disposal, & s/s appliances: microhood /w vent out exhaust, quiet dishwasher, french door refrigerator & 5-burner gas range, chrome faucet, & large single bowl s/s sink in large peninsula w/ seating. Grey wood flooring, fireplace w/ built-in media center, professionally organized closets, 8' solid-core doors, & w/d in unit. Glass panel quartz showers w/ built-in shelves, double sink vanities w/ top tier stone, 6' soaking tub & Grohe faucets. Shared rooftop but private balcony. Close to the L and bus lines. Watch your grocery bill increase with your ease of life as Trader Joes, Whole Foods, and Marianos are all walking distance. Walk Score 95 | Transit Score 82 | Bike Score 88. Public Transit: 0.1 Mi to Purple/Brown Lines 0.5 Mi to Red Line 76/22/8 bus lines all within 0.3 Mi. 20-minute Lyft, 26-minute L ride, or a 30-minute cycle to The Loop.
Condo for rent
$5,000/mo
2812 N Mildred Ave #3, Chicago, IL 60657
3beds
--sqft
Price may not include required fees and charges.
Condo
Available Fri Aug 1 2025
Cats, dogs OK
Central air
In unit laundry
1 Garage space parking
Natural gas, forced air, fireplace
What's special
French door refrigeratorQuiet dishwasherPristine white kitchensTop tier stoneGlass panel quartz showersGrey wood flooringWhite subway tile backsplash
- 15 hours
- on Zillow |
- -- |
- -- |
Travel times
Get serious about saving for a home
Consider a first-time homebuyer savings account designed to grow your down payment with up to a 6% match & 4.15% APY.
Open house
Facts & features
Interior
Bedrooms & bathrooms
- Bedrooms: 3
- Bathrooms: 2
- Full bathrooms: 2
Heating
- Natural Gas, Forced Air, Fireplace
Cooling
- Central Air
Appliances
- Included: Dishwasher, Disposal, Dryer, Freezer, Microwave, Range, Refrigerator, Washer
- Laundry: In Unit, Laundry Closet, Main Level, Washer Hookup
Features
- 1st Floor Bedroom, 1st Floor Full Bath
- Flooring: Hardwood
- Has fireplace: Yes
Property
Parking
- Total spaces: 1
- Parking features: Garage, Covered
- Has garage: Yes
- Details: Contact manager
Features
- Patio & porch: Deck
- Exterior features: 1st Floor Bedroom, 1st Floor Full Bath, Balcony, Balcony/Porch/Lanai, Deck, Detached, Exterior Maintenance included in rent, Garage, Gardener included in rent, Gas Starter, Heating system: Forced Air, Heating: Gas, In Unit, Laundry Closet, Living Room, Main Level, No Disability Access, On Site, Roof Deck, Scavenger included in rent, Stainless Steel Appliance(s), Washer Hookup, Water included in rent
Construction
Type & style
- Home type: Condo
- Property subtype: Condo
Condition
- Year built: 2016
Utilities & green energy
- Utilities for property: Water
Building
Management
- Pets allowed: Yes
Community & HOA
Location
- Region: Chicago
Financial & listing details
- Lease term: Contact For Details
Price history
| Date | Event | Price |
|---|---|---|
| 6/26/2025 | Listed for rent | $5,000 |
Source: MRED as distributed by MLS GRID #12404416 | ||
![[object Object]](https://photos.zillowstatic.com/fp/27a19cbd42476984f2eb8fc86ec0e2c1-p_i.jpg)
