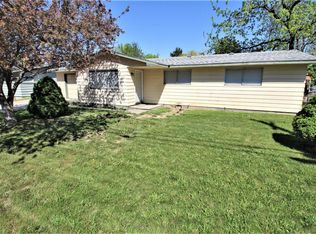Sold
Price Unknown
2812 N Cole Rd, Boise, ID 83704
4beds
2baths
1,704sqft
Single Family Residence
Built in 1962
8,407.08 Square Feet Lot
$395,500 Zestimate®
$--/sqft
$2,427 Estimated rent
Home value
$395,500
$368,000 - $427,000
$2,427/mo
Zestimate® history
Loading...
Owner options
Explore your selling options
What's special
This West Bench home presents an excellent opportunity, situated on a large and expansive lot. Offering numerous updates throughout, including renovated bathrooms and an updated kitchen. Enjoy a versatile layout, featuring multiple areas for socializing, including a lower-level bonus room with the potential to serve as a fifth bedroom. Kitchen features stainless steel appliances opening to a dining space with views of the backyard. Head out back to the rear patio overlooking a considerably sized, fully fenced yard, a blank canvas to make your own. Yard is easily accessed from the street through the adjacent fully paved driveway. Additionally, the home boasts a spacious two-car garage for ample storage. A superb location on the West Bench leaves you just moments away from downtown Boise and The Village, offering convenience and accessibility. Furnace and air conditioning unit were both replaced in 2022 for additional peace of mind.
Zillow last checked: 8 hours ago
Listing updated: July 01, 2024 at 01:30pm
Listed by:
Christian Koenig 208-800-1779,
THG Real Estate,
Elliot Hoyte 208-340-8769,
THG Real Estate
Bought with:
Sydney Burtwell
Silvercreek Realty Group
Source: IMLS,MLS#: 98903237
Facts & features
Interior
Bedrooms & bathrooms
- Bedrooms: 4
- Bathrooms: 2
- Main level bathrooms: 1
- Main level bedrooms: 2
Primary bedroom
- Level: Main
- Area: 168
- Dimensions: 14 x 12
Bedroom 2
- Level: Main
- Area: 120
- Dimensions: 10 x 12
Bedroom 3
- Level: Lower
- Area: 143
- Dimensions: 13 x 11
Bedroom 4
- Level: Lower
- Area: 88
- Dimensions: 8 x 11
Family room
- Level: Lower
- Area: 209
- Dimensions: 19 x 11
Kitchen
- Level: Main
- Area: 216
- Dimensions: 18 x 12
Living room
- Level: Main
- Area: 240
- Dimensions: 20 x 12
Heating
- Forced Air, Natural Gas
Cooling
- Central Air
Appliances
- Included: Gas Water Heater, Oven/Range Freestanding, Refrigerator, Washer, Dryer
Features
- Bed-Master Main Level, Number of Baths Main Level: 1, Number of Baths Below Grade: 1, Bonus Room Level: Down
- Flooring: Engineered Vinyl Plank, Laminate
- Has basement: No
- Has fireplace: Yes
- Fireplace features: Other
Interior area
- Total structure area: 1,704
- Total interior livable area: 1,704 sqft
- Finished area above ground: 852
- Finished area below ground: 852
Property
Parking
- Total spaces: 2
- Parking features: Attached
- Attached garage spaces: 2
Features
- Levels: Single with Below Grade
- Fencing: Cross Fenced,Wood
Lot
- Size: 8,407 sqft
- Features: Standard Lot 6000-9999 SF, Garden
Details
- Parcel number: R3239030005
- Zoning: R-1C
Construction
Type & style
- Home type: SingleFamily
- Property subtype: Single Family Residence
Materials
- Frame
- Roof: Composition
Condition
- Year built: 1962
Utilities & green energy
- Water: Public
- Utilities for property: Sewer Connected
Community & neighborhood
Location
- Region: Boise
- Subdivision: Steins Add
Other
Other facts
- Listing terms: Cash,Conventional,FHA,VA Loan
- Ownership: Fee Simple
- Road surface type: Paved
Price history
Price history is unavailable.
Public tax history
| Year | Property taxes | Tax assessment |
|---|---|---|
| 2025 | $3,430 -0.9% | $399,200 +5.6% |
| 2024 | $3,461 -0.1% | $378,000 +4.3% |
| 2023 | $3,465 +4.5% | $362,400 -9.3% |
Find assessor info on the county website
Neighborhood: Winstead Park
Nearby schools
GreatSchools rating
- 5/10Mountain View Elementary SchoolGrades: PK-6Distance: 0.5 mi
- 3/10Fairmont Junior High SchoolGrades: 7-9Distance: 0.4 mi
- 5/10Capital Senior High SchoolGrades: 9-12Distance: 1 mi
Schools provided by the listing agent
- Elementary: Mountain View
- Middle: Fairmont
- High: Capital
- District: Boise School District #1
Source: IMLS. This data may not be complete. We recommend contacting the local school district to confirm school assignments for this home.
