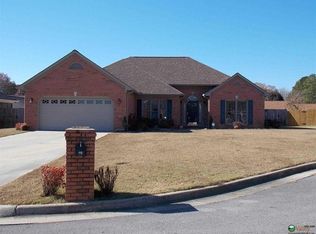You are welcomed to this 3 bedroom 2 bath brick home in Dunbarton subdivison by low maintenance landscaping,wide concrete driveway, & 2 car attached garage.As you enter the foyer with custom tile work you see the living room features hardwood floors, vaulted ceilings, a wood burning masonry fireplace with clear views of the nice backyard thru the sunroom. The sunroom is a great feature to this home as it can be an office, breakfast area, playroom, extra family area, & so much more! You have a separate dining room off the kitchen along with a breakfast area in the kitchen. Both bathrooms feature newly tiled shower/deep tub combos. Call today for your personal tour of this move in ready home!
This property is off market, which means it's not currently listed for sale or rent on Zillow. This may be different from what's available on other websites or public sources.
