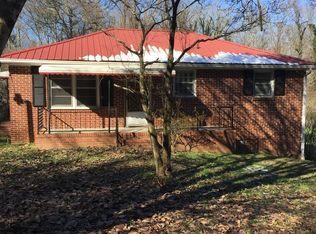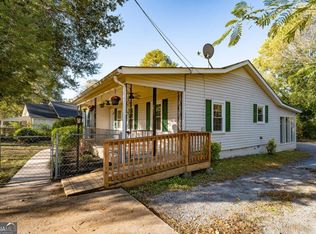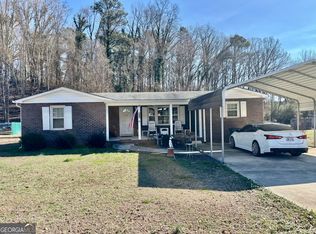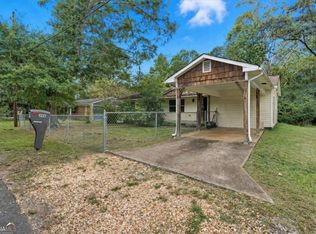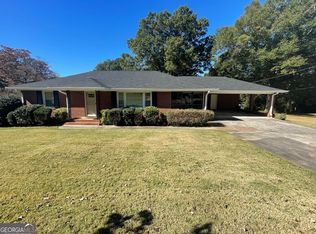3 BEDROOM 1 BATH ON THE MAIN LEVEL. FRESH NEUTRAL PAINT. NEW BATHROOM FIXTURES!! READY TO MOVE HOUSE!! VINYL PLANK FLOOR THROUGHOUT THE HOUSE. UPDATED BATHROOM AND KITCHEN. BRAND NEW STAINLESS STEEL APPLIANCES. NEW LIGHT FIXTURES AND CEILING FANS. NEW WINDOWS INSTALLED. BASEMENT FINISHED. BASEMENT HAS 2 BEDROOMS AND 1 BATH. A GUEST KITCHEN IS SET UP IN THE BASEMENT. NEW HVAC UNIT. HEATING IS GAS. NEW WATER HEATER. SEPARATE ENTRANCE FOR BASEMENT, OWNER NEVER LIVED IN THE PROPERTY, BUT HE HAS FURNITURE AND PERSONAL ITEMS
Active
Price cut: $10K (12/10)
$250,000
2812 Maple Rd SE, Rome, GA 30161
5beds
--sqft
Est.:
Single Family Residence
Built in 1959
7,405.2 Square Feet Lot
$247,500 Zestimate®
$--/sqft
$-- HOA
What's special
Separate entrance for basementUpdated bathroomNew windows installedFresh neutral paint
- 237 days |
- 169 |
- 5 |
Zillow last checked: 8 hours ago
Listing updated: December 13, 2025 at 10:07pm
Listed by:
Blanca Lopez 770-778-4779,
Virtual Properties Realty.com
Source: GAMLS,MLS#: 10537123
Tour with a local agent
Facts & features
Interior
Bedrooms & bathrooms
- Bedrooms: 5
- Bathrooms: 2
- Full bathrooms: 2
- Main level bathrooms: 1
- Main level bedrooms: 3
Rooms
- Room types: Other
Kitchen
- Features: Solid Surface Counters
Heating
- Central, Natural Gas
Cooling
- Ceiling Fan(s), Central Air
Appliances
- Included: Dishwasher
- Laundry: None
Features
- High Ceilings, Master On Main Level
- Flooring: Hardwood
- Basement: Bath Finished,Daylight,Exterior Entry,Finished,Full,Interior Entry
- Has fireplace: No
- Common walls with other units/homes: No Common Walls
Interior area
- Total structure area: 0
- Finished area above ground: 0
- Finished area below ground: 0
Property
Parking
- Total spaces: 1
- Parking features: Carport
- Has carport: Yes
Features
- Levels: Two
- Stories: 2
- Fencing: Back Yard,Privacy
- Body of water: None
Lot
- Size: 7,405.2 Square Feet
- Features: Sloped
Details
- Parcel number: J15Y 180
Construction
Type & style
- Home type: SingleFamily
- Architectural style: Ranch
- Property subtype: Single Family Residence
Materials
- Block
- Foundation: Block
- Roof: Metal
Condition
- Resale
- New construction: No
- Year built: 1959
Utilities & green energy
- Electric: 220 Volts
- Sewer: Public Sewer
- Water: Public
- Utilities for property: Electricity Available, Natural Gas Available, Phone Available, Sewer Available, Water Available
Community & HOA
Community
- Features: None
- Security: Carbon Monoxide Detector(s)
- Subdivision: ROSEMONT PARK
HOA
- Has HOA: No
- Services included: None
Location
- Region: Rome
Financial & listing details
- Tax assessed value: $183,305
- Annual tax amount: $2,098
- Date on market: 6/5/2025
- Cumulative days on market: 237 days
- Listing agreement: Exclusive Right To Sell
- Electric utility on property: Yes
Estimated market value
$247,500
$235,000 - $260,000
$1,786/mo
Price history
Price history
| Date | Event | Price |
|---|---|---|
| 12/10/2025 | Price change | $250,000-3.8% |
Source: | ||
| 11/5/2025 | Price change | $260,000-3.7% |
Source: | ||
| 9/3/2025 | Price change | $270,000-5.3% |
Source: | ||
| 6/5/2025 | Listed for sale | $285,000+83.9% |
Source: | ||
| 9/14/2022 | Sold | $155,000+3.4% |
Source: | ||
Public tax history
Public tax history
| Year | Property taxes | Tax assessment |
|---|---|---|
| 2024 | $2,098 +30.5% | $73,322 +30.8% |
| 2023 | $1,607 +31.1% | $56,051 +35.7% |
| 2022 | $1,226 +7.6% | $41,312 +9.4% |
Find assessor info on the county website
BuyAbility℠ payment
Est. payment
$1,481/mo
Principal & interest
$1199
Property taxes
$194
Home insurance
$88
Climate risks
Neighborhood: 30161
Nearby schools
GreatSchools rating
- NAPepperell Primary SchoolGrades: PK-1Distance: 2.2 mi
- 6/10Pepperell High SchoolGrades: 8-12Distance: 2.2 mi
- 5/10Pepperell Elementary SchoolGrades: 2-4Distance: 2.9 mi
Schools provided by the listing agent
- Elementary: Pepperell Primary/Elementary
- Middle: Pepperell
- High: Pepperell
Source: GAMLS. This data may not be complete. We recommend contacting the local school district to confirm school assignments for this home.
- Loading
- Loading
