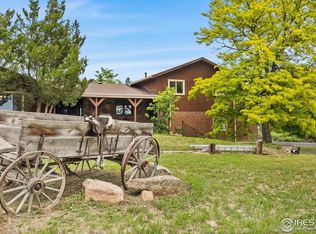Sold for $750,000
$750,000
2812 Lake Hollow Rd, Berthoud, CO 80513
4beds
3,401sqft
Single Family Residence
Built in 1973
1.48 Acres Lot
$798,400 Zestimate®
$221/sqft
$3,027 Estimated rent
Home value
$798,400
$743,000 - $862,000
$3,027/mo
Zestimate® history
Loading...
Owner options
Explore your selling options
What's special
Introducing 2812 Lake Hollow Road, an all brick residence located in desirable Forbes Ranch - just minutes to downtown Berthoud. This wonderful property offers a blend of tranquility and convenience with NO HOA! Boasting spacious living areas, 3 bedrooms, 2 baths, open floor plan, great functional kitchen, and a separate dining room. Enjoy the large living room complete with a pellet stove. Step outside onto the expansive patio where you can enjoy the serene surroundings complete with an electric awning. The mudroom has tons to offer with shelving, built-ins and laundry tub right off the garage. The basement is 25% finished so bring your ideas to finish the rest. Fabulous 36' x 30' shop that is heated, insulated, electricity, 220 and water! Complete with a car lift. The shelving stays too! Don't miss this opportunity to own this remarkable property. Show and sell it today!
Zillow last checked: 8 hours ago
Listing updated: October 20, 2025 at 06:45pm
Listed by:
Stephanie Klein 9702290700,
Group Harmony
Bought with:
Tamera Nelson, 40023578
RE/MAX Alliance-FTC Dwtn
Source: IRES,MLS#: 991177
Facts & features
Interior
Bedrooms & bathrooms
- Bedrooms: 4
- Bathrooms: 2
- Full bathrooms: 2
- Main level bathrooms: 2
Primary bedroom
- Description: Carpet
- Features: Full Primary Bath
- Level: Main
- Area: 216 Square Feet
- Dimensions: 12 x 18
Bedroom 2
- Description: Carpet
- Level: Main
- Area: 168 Square Feet
- Dimensions: 12 x 14
Bedroom 3
- Description: Carpet
- Level: Main
- Area: 120 Square Feet
- Dimensions: 10 x 12
Bedroom 4
- Description: Carpet
- Level: Basement
- Area: 253 Square Feet
- Dimensions: 11 x 23
Dining room
- Description: Carpet
- Level: Main
- Area: 143 Square Feet
- Dimensions: 11 x 13
Family room
- Description: Carpet
- Level: Main
- Area: 216 Square Feet
- Dimensions: 12 x 18
Kitchen
- Description: Laminate
- Level: Main
- Area: 143 Square Feet
- Dimensions: 11 x 13
Laundry
- Description: Vinyl
- Level: Main
- Area: 144 Square Feet
- Dimensions: 6 x 24
Living room
- Description: Carpet
- Level: Main
- Area: 224 Square Feet
- Dimensions: 14 x 16
Heating
- Hot Water
Cooling
- Evaporative Cooling, Ceiling Fan(s)
Appliances
- Included: Electric Range, Dishwasher, Refrigerator, Microwave, Freezer, Disposal
- Laundry: Sink, Washer/Dryer Hookup
Features
- Separate Dining Room, Open Floorplan, Walk-In Closet(s)
- Flooring: Wood
- Windows: Window Coverings
- Basement: Full,Partially Finished
Interior area
- Total structure area: 3,401
- Total interior livable area: 3,401 sqft
- Finished area above ground: 2,024
- Finished area below ground: 1,377
Property
Parking
- Total spaces: 2
- Parking features: Garage Door Opener, RV Access/Parking
- Attached garage spaces: 2
- Details: Attached
Features
- Levels: One
- Stories: 1
- Patio & porch: Patio
- Spa features: Heated
- Fencing: Fenced,Wood,Chain Link
Lot
- Size: 1.48 Acres
- Features: Level, City Limits, Paved
Details
- Additional structures: Storage
- Parcel number: R0493074
- Zoning: FA1
- Special conditions: Private Owner
- Horses can be raised: Yes
- Horse amenities: Horse(s) Allowed, Zoning Appropriate for 2 Horses
Construction
Type & style
- Home type: SingleFamily
- Architectural style: Contemporary
- Property subtype: Single Family Residence
Materials
- Frame, Brick
- Roof: Composition
Condition
- New construction: No
- Year built: 1973
Utilities & green energy
- Electric: PV REA
- Gas: Xcel Energy
- Sewer: Septic Tank
- Water: District
- Utilities for property: Natural Gas Available, Electricity Available, Cable Available, Satellite Avail, High Speed Avail
Green energy
- Energy efficient items: Southern Exposure, Windows
Community & neighborhood
Location
- Region: Berthoud
- Subdivision: Forbes Ranch Estates
Other
Other facts
- Listing terms: Cash,Conventional,VA Loan
- Road surface type: Asphalt
Price history
| Date | Event | Price |
|---|---|---|
| 8/29/2023 | Sold | $750,000$221/sqft |
Source: | ||
| 7/24/2023 | Listed for sale | $750,000$221/sqft |
Source: | ||
| 7/2/2023 | Pending sale | $750,000$221/sqft |
Source: | ||
| 6/30/2023 | Listed for sale | $750,000$221/sqft |
Source: | ||
Public tax history
| Year | Property taxes | Tax assessment |
|---|---|---|
| 2024 | $3,823 +17.2% | $49,379 -1% |
| 2023 | $3,261 -2.7% | $49,858 +31.9% |
| 2022 | $3,352 +21.3% | $37,808 -8.8% |
Find assessor info on the county website
Neighborhood: 80513
Nearby schools
GreatSchools rating
- 7/10Berthoud Elementary SchoolGrades: PK-5Distance: 2.9 mi
- 5/10Turner Middle SchoolGrades: 6-8Distance: 2.5 mi
- 7/10Berthoud High SchoolGrades: 9-12Distance: 2.2 mi
Schools provided by the listing agent
- Elementary: Berthoud
- Middle: Turner
- High: Berthoud
Source: IRES. This data may not be complete. We recommend contacting the local school district to confirm school assignments for this home.
Get a cash offer in 3 minutes
Find out how much your home could sell for in as little as 3 minutes with a no-obligation cash offer.
Estimated market value$798,400
Get a cash offer in 3 minutes
Find out how much your home could sell for in as little as 3 minutes with a no-obligation cash offer.
Estimated market value
$798,400
