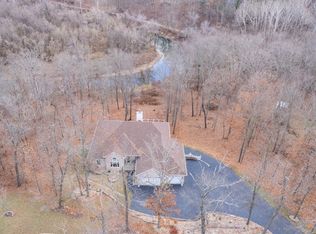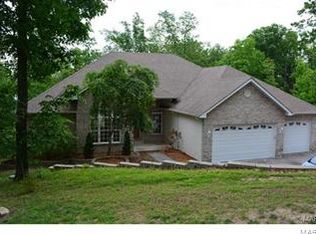MOVE-IN-READY! 3161 SQ FT, 5 BEDROOM/5 BATH DREAM HOME ON 2+ ACRES OF WOODS! Enter this beauty thru the spacious 2 story open foyer. Pass the living room on left/dining room on right and into the picturesque 22x19 great room w/10' ceiling, massive fireplace, wood floor, and floor to ceiling windows facing deck and woods. Adjacent is 18x13 breakfast room w/more windows, access to deck, and cozy kitchen w/42" custom cabinets. Half bath, laundry room, and mud room are off kitchen and provide access to 3 car oversized garage w/extra space for 4 wheelers, motorcycles, and other toys. Main floor master boasts vaulted ceiling, 2 walk-in closets, and luxury bath. Upstairs are 3 bedrooms--1 w/private bath; 2 more bedrooms share jack-n-jill bath. Lower level w/walk out is finished w/rec room, den/office, 5th bedroom w/bay window, full bath, and a family room w/fireplace and access to covered deck. 2 unfinished areas provide tons of storage. 6 panel doors, central vac, tilt-in windows, and security system! MUST SEE!
This property is off market, which means it's not currently listed for sale or rent on Zillow. This may be different from what's available on other websites or public sources.

