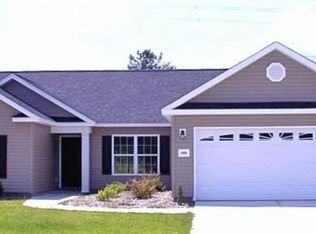Sold for $295,000 on 05/23/24
$295,000
2812 Ivy Glen Dr., Conway, SC 29526
3beds
1,382sqft
Single Family Residence
Built in 2004
0.26 Acres Lot
$283,600 Zestimate®
$213/sqft
$1,807 Estimated rent
Home value
$283,600
$264,000 - $306,000
$1,807/mo
Zestimate® history
Loading...
Owner options
Explore your selling options
What's special
This split floor plan residence offers both comfort and style, with no HOA to restrict your lifestyle, located in a desirable Conway neighborhood. As you step inside, you'll be greeted by the spacious living room featuring cathedral ceilings, creating an inviting atmosphere that flows into the dining area, complete with breakfast bar. The kitchen is equipped with stainless steel appliances, including a refrigerator, stove, dishwasher, and double oven - all just 5 years young. The pantry/laundry room provides ample storage space and newer washer and dryer. Luxury vinyl plank flooring, installed in 2020, adds a touch of modern elegance in living room and hallways. A generous master bedroom is a tranquil retreat, featuring newly remodeled bath with a walk-in shower, two walk-in closets, and plush newer carpeting. Two additional bedrooms offer versatility and comfort, accompanied by an updated guest bath. This home is move-in ready and meticulously maintained, boasting recent upgrades such as a newly installed vinyl fence for enhanced privacy. Enjoy outdoor living with a screened porch and patio, perfect for relaxing or entertaining guests. A detached shed, complete with electricity, AC, and a ceiling fan, provides additional storage space or could be utilized as a workshop. Practical updates include a new HVAC system installed in 2019, a roof replacement in 2020, and a tankless water heater installed in 2018, ensuring both comfort and efficiency for years to come. Close to shopping, Post office and all that the Grand Strand has to offer, and only a short drive to beaches. Don't miss out on the opportunity to make this impeccably cared for home your own!
Zillow last checked: 8 hours ago
Listing updated: May 24, 2024 at 09:53am
Listed by:
Lori A Videan 843-333-0305,
Realty One Group Dockside Cnwy
Bought with:
Anthony Scott S Hughes, 49609
Real Broker, LLC (Greenville)
Source: CCAR,MLS#: 2408851
Facts & features
Interior
Bedrooms & bathrooms
- Bedrooms: 3
- Bathrooms: 2
- Full bathrooms: 2
Primary bedroom
- Features: Ceiling Fan(s), Linen Closet, Main Level Master, Walk-In Closet(s)
Primary bathroom
- Features: Dual Sinks, Separate Shower
Dining room
- Features: Kitchen/Dining Combo
Family room
- Features: Ceiling Fan(s), Vaulted Ceiling(s)
Kitchen
- Features: Breakfast Bar, Stainless Steel Appliances
Heating
- Central, Electric, Forced Air
Cooling
- Central Air
Appliances
- Included: Double Oven, Dishwasher, Disposal, Microwave, Range, Refrigerator, Dryer, Washer
- Laundry: Washer Hookup
Features
- Split Bedrooms, Workshop, Window Treatments, Breakfast Bar, Stainless Steel Appliances
- Flooring: Luxury Vinyl, Luxury VinylPlank, Tile
Interior area
- Total structure area: 1,822
- Total interior livable area: 1,382 sqft
Property
Parking
- Total spaces: 6
- Parking features: Attached, Two Car Garage, Garage, Garage Door Opener
- Attached garage spaces: 2
Features
- Levels: One
- Stories: 1
- Patio & porch: Front Porch, Patio, Porch, Screened
- Exterior features: Patio, Storage
Lot
- Size: 0.26 Acres
- Dimensions: 72 x 11 x 110 x 105 x 134
- Features: Corner Lot, City Lot, Rectangular, Rectangular Lot
Details
- Additional parcels included: ,
- Parcel number: 32514020016
- Zoning: res
- Special conditions: None
Construction
Type & style
- Home type: SingleFamily
- Architectural style: Traditional
- Property subtype: Single Family Residence
Materials
- Vinyl Siding, Wood Frame
- Foundation: Slab
Condition
- Resale
- Year built: 2004
Details
- Warranty included: Yes
Utilities & green energy
- Water: Public
- Utilities for property: Cable Available, Electricity Available, Phone Available, Sewer Available, Water Available
Community & neighborhood
Security
- Security features: Smoke Detector(s)
Location
- Region: Conway
- Subdivision: The Thicket - Conway
HOA & financial
HOA
- Has HOA: No
Other
Other facts
- Listing terms: Cash,Conventional,FHA,VA Loan
Price history
| Date | Event | Price |
|---|---|---|
| 5/23/2024 | Sold | $295,000-1%$213/sqft |
Source: | ||
| 4/21/2024 | Contingent | $298,000$216/sqft |
Source: | ||
| 4/11/2024 | Listed for sale | $298,000+98.8%$216/sqft |
Source: | ||
| 10/30/2017 | Sold | $149,900$108/sqft |
Source: | ||
| 9/8/2017 | Pending sale | $149,900$108/sqft |
Source: Keller Williams MB Central #1719276 | ||
Public tax history
| Year | Property taxes | Tax assessment |
|---|---|---|
| 2024 | $708 | $162,530 +15% |
| 2023 | -- | $141,330 |
| 2022 | -- | $141,330 |
Find assessor info on the county website
Neighborhood: 29526
Nearby schools
GreatSchools rating
- 5/10Homewood Elementary SchoolGrades: PK-5Distance: 0.2 mi
- 4/10Whittemore Park Middle SchoolGrades: 6-8Distance: 2.5 mi
- 5/10Conway High SchoolGrades: 9-12Distance: 1.9 mi
Schools provided by the listing agent
- Elementary: Homewood Elementary School
- Middle: Whittemore Park Middle School
- High: Conway High School
Source: CCAR. This data may not be complete. We recommend contacting the local school district to confirm school assignments for this home.

Get pre-qualified for a loan
At Zillow Home Loans, we can pre-qualify you in as little as 5 minutes with no impact to your credit score.An equal housing lender. NMLS #10287.
Sell for more on Zillow
Get a free Zillow Showcase℠ listing and you could sell for .
$283,600
2% more+ $5,672
With Zillow Showcase(estimated)
$289,272