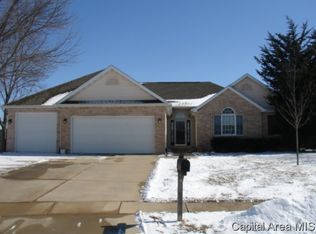Incredibly maintained & spacious home radiating pride of ownership through every nook & cranny! Located in one of Chatham's most established & desirable subdivisions, this beauty is sitting on a big cul de sac lot, offers mature shade trees & backs directly to a field w/no neighbors behind leaving you a quiet & secluded backyard. Practical layout inside checks every box; enjoy main flr family & living rms each w/a fireplace to enjoy, formal dining w/elegant tray ceiling & a kitchen with some top notch stainless appliances & appealing backsplash. All of this is open to the family room w/tons of natural light & views of that lovely back yard. Fabulous main floor master suite updated in '16 features lovely sitting area & heated bathroom floor. Mostly finished bsmt has workshop, rec rm, office much more! Improvements in last 3yrs include crown molding throughout, updates to laundry/mudroom, new roof, dual HVAC replaced & gutter guards, tree maintenance & a professionally installed firepit!
This property is off market, which means it's not currently listed for sale or rent on Zillow. This may be different from what's available on other websites or public sources.

