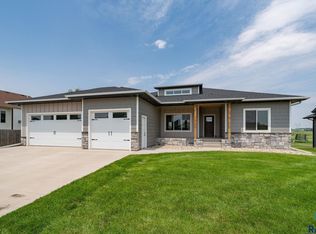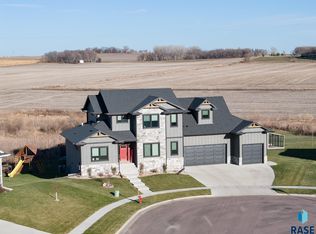Sold for $649,900 on 10/20/25
$649,900
2812 E Augusta Cir, Brandon, SD 57005
3beds
1,944sqft
Single Family Residence
Built in 2024
0.28 Acres Lot
$650,000 Zestimate®
$334/sqft
$2,440 Estimated rent
Home value
$650,000
$618,000 - $683,000
$2,440/mo
Zestimate® history
Loading...
Owner options
Explore your selling options
What's special
Located just east of Brandon Golf Course in the highly desirable Sunrise Creek development, this beautifully designed zero-entry ranch offers over 1,900 sq ft of comfortable, one-level living with 3 bedrooms & 2 bathrooms. The open-concept layout includes a bright 4-season room with peaceful backyard views and offers in-floor heating throughout the entire home to ensure year-round warmth. The kitchen features a large walk-in pantry, quartz countertops, a tiled backsplash, and eat-in island perfect for both everyday living and entertaining. The spacious primary suite includes a walk-in tiled shower, dual sinks and a large walk-in closet. A dedicated laundry room with built-in sink and cabinetry adds functionality. The oversized 3-stall heated garage boasts epoxy flooring, drain, H & C water hook-ups and another unique quality of this home is the mechanical room doubles as a storm shelter, constructed with 8" thick reinforced concrete walls, 4' footings, with secure double doors for added peace of mind! Enjoy outdoor living with a covered front porch and expansive backyard deck—11x14 is covered and 9x12 is uncovered. Other amenities include Aprilaire humidifier, water softener, concrete edging, new landscaping, sprinkler system and ALL appliances stay (including washer & dryer)!
Zillow last checked: 8 hours ago
Listing updated: October 20, 2025 at 01:01pm
Listed by:
Terri L Lardy 605-336-3600,
AMERI/STAR Real Estate, Inc.,
Wyatt A Lardy,
AMERI/STAR Real Estate, Inc.
Bought with:
Greg J Kneip
Source: Realtor Association of the Sioux Empire,MLS#: 22506103
Facts & features
Interior
Bedrooms & bathrooms
- Bedrooms: 3
- Bathrooms: 2
- Full bathrooms: 1
- 3/4 bathrooms: 1
- Main level bedrooms: 3
Primary bedroom
- Description: Psuite, tile fl, wic,LVP flr,ShipLap
- Level: Main
- Area: 168
- Dimensions: 14 x 12
Bedroom 2
- Description: Bed or Den, LVP Flr
- Level: Main
- Area: 154
- Dimensions: 11 x 14
Bedroom 3
- Description: LVP Flr, Bedroom/Office
- Level: Main
- Area: 121
- Dimensions: 11 x 11
Dining room
- Description: Vaulted ceiling, LVP flrs
- Level: Main
- Area: 143
- Dimensions: 11 x 13
Kitchen
- Description: Pantry, Quartz, lg Island,LVP,Gas Stove
- Level: Main
- Area: 150
- Dimensions: 10 x 15
Living room
- Description: vaulted ceiling, gas fp, LVP, htd flrs
- Level: Main
- Area: 255
- Dimensions: 15 x 17
Heating
- Natural Gas, 90% Efficient
Cooling
- Central Air
Appliances
- Included: Range, Microwave, Dishwasher, Disposal, Refrigerator, Washer, Dryer, Humidifier
Features
- Master Downstairs, Vaulted Ceiling(s), Master Bath, Main Floor Laundry, 3+ Bedrooms Same Level, High Speed Internet
- Flooring: Tile, Laminate, Vinyl, Concrete, Heated
- Basement: None
- Number of fireplaces: 1
- Fireplace features: Gas
Interior area
- Total interior livable area: 1,944 sqft
- Finished area above ground: 1,944
- Finished area below ground: 0
Property
Parking
- Total spaces: 3
- Parking features: Concrete
- Garage spaces: 3
Features
- Patio & porch: Deck, Front Porch
Lot
- Size: 0.28 Acres
- Features: Cul-De-Sac, Irregular Lot, City Lot, Garden
Details
- Parcel number: 089561
Construction
Type & style
- Home type: SingleFamily
- Architectural style: Ranch
- Property subtype: Single Family Residence
Materials
- Brick, Cement Siding
- Foundation: Slab
- Roof: Composition
Condition
- Year built: 2024
Utilities & green energy
- Sewer: Public Sewer
- Water: Public
Community & neighborhood
Location
- Region: Brandon
- Subdivision: Sunrise Estates
Other
Other facts
- Listing terms: Cash
- Road surface type: Asphalt, Curb and Gutter
Price history
| Date | Event | Price |
|---|---|---|
| 10/20/2025 | Sold | $649,900+0.1%$334/sqft |
Source: | ||
| 8/7/2025 | Listed for sale | $649,000+2.4%$334/sqft |
Source: | ||
| 12/30/2024 | Sold | $634,000-2.3%$326/sqft |
Source: | ||
| 11/17/2024 | Listed for sale | $649,000+512.8%$334/sqft |
Source: | ||
| 5/30/2024 | Listing removed | -- |
Source: | ||
Public tax history
Tax history is unavailable.
Neighborhood: 57005
Nearby schools
GreatSchools rating
- 9/10Robert Bennis Elementary - 05Grades: K-4Distance: 2.7 mi
- 9/10Brandon Valley Middle School - 02Grades: 7-8Distance: 1.8 mi
- 7/10Brandon Valley High School - 01Grades: 9-12Distance: 1.4 mi
Schools provided by the listing agent
- Elementary: Brandon ES
- Middle: Brandon Valley MS
- High: Brandon Valley HS
- District: Brandon Valley 49-2
Source: Realtor Association of the Sioux Empire. This data may not be complete. We recommend contacting the local school district to confirm school assignments for this home.

Get pre-qualified for a loan
At Zillow Home Loans, we can pre-qualify you in as little as 5 minutes with no impact to your credit score.An equal housing lender. NMLS #10287.

