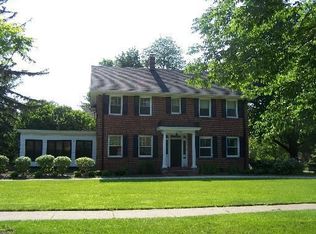Closed
$1,028,000
2812 Colfax St, Evanston, IL 60201
4beds
3,900sqft
Single Family Residence
Built in 1931
10,500 Square Feet Lot
$1,706,400 Zestimate®
$264/sqft
$6,863 Estimated rent
Home value
$1,706,400
$1.47M - $1.98M
$6,863/mo
Zestimate® history
Loading...
Owner options
Explore your selling options
What's special
This quintessential NW Evanston home is brimming with timeless charm, character, and potential. The main floor showcases pretty parquet hardwood floors, original plaster moldings, and an impressive staircase. The spacious and casual living room has abundant space for large gatherings and movie nights, as well as a cozy reading area next to the wood burning fireplace. The formal dining room is perfect for entertaining, illuminated by designer light fixtures and natural light. The spacious and airy galley kitchen, features classic Allmilmo cabinetry, premium storage solutions, and luxury appliances including a Sub-Zero refrigerator and Thermador gas cooktop, and double ovens. This space opens to a bright breakfast room addition with vaulted ceilings and serene backyard views. A private den/office with built-ins and a gas fireplace makes for the perfect work-from-home space or cozy den. A charming powder room with an original sink completes this level. Upstairs, each of the four bedrooms boasts its own ensuite bath-a rare find! The spacious primary suite offers two good sized closets and a large bath with an updated shower and separate soaking tub. The large unfinished basement is a blank slate, ready for a rec room, additional bedrooms, or whatever your vision entails. The gorgeous custom landscaping was designed by respected landscape architect Scott Byron. Ideally located near Perkins Woods, parks, the Metra, and Central Street's vibrant shops and dining.
Zillow last checked: 8 hours ago
Listing updated: October 01, 2025 at 08:32am
Listing courtesy of:
Mary Summerville, SRES 847-507-2644,
Coldwell Banker
Bought with:
Anthony Iwersen, SFR
@properties Christie's International Real Estate
Source: MRED as distributed by MLS GRID,MLS#: 12303297
Facts & features
Interior
Bedrooms & bathrooms
- Bedrooms: 4
- Bathrooms: 5
- Full bathrooms: 4
- 1/2 bathrooms: 1
Primary bedroom
- Features: Flooring (Carpet), Bathroom (Full, Tub & Separate Shwr)
- Level: Second
- Area: 280 Square Feet
- Dimensions: 20X14
Bedroom 2
- Features: Flooring (Carpet)
- Level: Second
- Area: 168 Square Feet
- Dimensions: 14X12
Bedroom 3
- Features: Flooring (Hardwood)
- Level: Second
- Area: 210 Square Feet
- Dimensions: 15X14
Bedroom 4
- Features: Flooring (Carpet)
- Level: Second
- Area: 110 Square Feet
- Dimensions: 11X10
Breakfast room
- Features: Flooring (Hardwood)
- Level: Main
- Area: 117 Square Feet
- Dimensions: 13X9
Den
- Features: Flooring (Parquet)
- Level: Main
- Area: 132 Square Feet
- Dimensions: 12X11
Dining room
- Features: Flooring (Parquet)
- Level: Main
- Area: 210 Square Feet
- Dimensions: 15X14
Enclosed porch
- Level: Main
- Area: 165 Square Feet
- Dimensions: 15X11
Kitchen
- Features: Kitchen (Galley), Flooring (Hardwood)
- Level: Main
- Area: 144 Square Feet
- Dimensions: 16X9
Laundry
- Level: Basement
- Area: 252 Square Feet
- Dimensions: 18X14
Living room
- Features: Flooring (Parquet)
- Level: Main
- Area: 567 Square Feet
- Dimensions: 27X21
Heating
- Radiator(s)
Cooling
- Small Duct High Velocity
Appliances
- Included: Double Oven, Microwave, Dishwasher, High End Refrigerator, Stainless Steel Appliance(s), Cooktop, Gas Cooktop, Range Hood, Oven
Features
- Flooring: Hardwood, Carpet
- Basement: Unfinished,Full
- Number of fireplaces: 3
- Fireplace features: Wood Burning, Gas Log, Living Room, Basement, Den/Library
Interior area
- Total structure area: 0
- Total interior livable area: 3,900 sqft
Property
Parking
- Total spaces: 2
- Parking features: Side Driveway, On Site, Garage Owned, Detached, Garage
- Garage spaces: 2
- Has uncovered spaces: Yes
Accessibility
- Accessibility features: No Disability Access
Features
- Stories: 2
- Patio & porch: Patio
- Fencing: Fenced
Lot
- Size: 10,500 sqft
- Dimensions: 70X150
Details
- Parcel number: 10114060030000
- Special conditions: List Broker Must Accompany
Construction
Type & style
- Home type: SingleFamily
- Architectural style: Colonial
- Property subtype: Single Family Residence
Materials
- Cedar, Limestone
- Foundation: Concrete Perimeter
- Roof: Asphalt
Condition
- New construction: No
- Year built: 1931
Utilities & green energy
- Sewer: Public Sewer
- Water: Lake Michigan
Community & neighborhood
Location
- Region: Evanston
Other
Other facts
- Listing terms: Conventional
- Ownership: Fee Simple
Price history
| Date | Event | Price |
|---|---|---|
| 4/21/2025 | Sold | $1,028,000-14.3%$264/sqft |
Source: | ||
| 3/28/2025 | Pending sale | $1,199,000$307/sqft |
Source: | ||
| 3/21/2025 | Contingent | $1,199,000$307/sqft |
Source: | ||
| 3/4/2025 | Listed for sale | $1,199,000$307/sqft |
Source: | ||
| 3/4/2025 | Listing removed | $1,199,000$307/sqft |
Source: | ||
Public tax history
| Year | Property taxes | Tax assessment |
|---|---|---|
| 2023 | $19,133 -12.2% | $85,000 -15% |
| 2022 | $21,791 +8.8% | $99,965 +22.7% |
| 2021 | $20,035 +0.8% | $81,492 |
Find assessor info on the county website
Neighborhood: 60201
Nearby schools
GreatSchools rating
- 6/10Lincolnwood Elementary SchoolGrades: K-5Distance: 0.2 mi
- 6/10Haven Middle SchoolGrades: 6-8Distance: 0.8 mi
- 9/10Evanston Twp High SchoolGrades: 9-12Distance: 1.1 mi
Schools provided by the listing agent
- Elementary: Lincolnwood Elementary School
- Middle: Haven Middle School
- High: Evanston Twp High School
- District: 65
Source: MRED as distributed by MLS GRID. This data may not be complete. We recommend contacting the local school district to confirm school assignments for this home.

Get pre-qualified for a loan
At Zillow Home Loans, we can pre-qualify you in as little as 5 minutes with no impact to your credit score.An equal housing lender. NMLS #10287.
Sell for more on Zillow
Get a free Zillow Showcase℠ listing and you could sell for .
$1,706,400
2% more+ $34,128
With Zillow Showcase(estimated)
$1,740,528