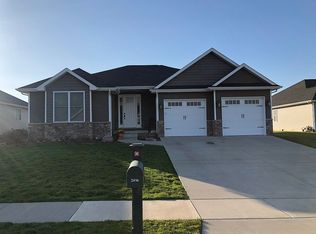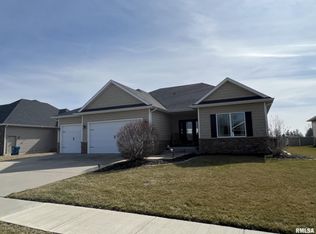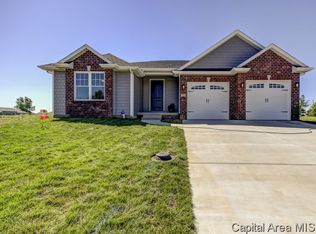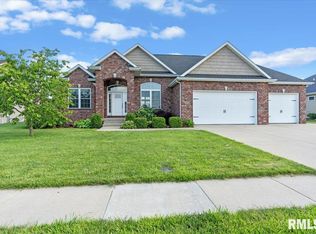Sold for $440,000 on 08/02/24
$440,000
2812 Castlerock Rdg, Springfield, IL 62711
4beds
3,138sqft
Single Family Residence, Residential
Built in 2015
0.26 Acres Lot
$468,300 Zestimate®
$140/sqft
$3,536 Estimated rent
Home value
$468,300
$426,000 - $515,000
$3,536/mo
Zestimate® history
Loading...
Owner options
Explore your selling options
What's special
Popular Piper Glen is home to this open floor plan ranch built by Bruce Shutt. 3 Bedrooms on the main floor--2 with a Jack and Jill bath in between. An additional 1/2 bath is nearby for your guests. You'll love the screened in porch and fully fenced backyard with no neighbor behind you. There are formal and informal dining areas. Plus, a den large enough for 2. The perfect place for the "work from home" person or those who want to home school. The master suite includes a spacious bath with tub and walk-in shower. Plus, a large walk-in closet with a built-in dresser. The 4th bedroom and 4th bath are in the lower level, which also includes a family room and plenty of storage or room for expansion. As you enter from the garage, you are met with a large walk-in closet and an over-sized drop zone--cubbies for everyone. Just beyond the drop zone is the separate laundry room. And it all keeps going even in the event of a power outage with the whole house generator. Piper Glen pool and kids park are within easy walking distance from Castlerock Ridge. For the golfer in your family is Piper Glen golf course, considered by many as one of the areas finest. Pre-Inspected and repairs being made as noted. It's all ready and waiting for you.
Zillow last checked: 8 hours ago
Listing updated: August 04, 2024 at 01:21pm
Listed by:
Julie Davis Offc:217-787-7000,
The Real Estate Group, Inc.
Bought with:
Ketki Arya, 475167877
The Real Estate Group, Inc.
Source: RMLS Alliance,MLS#: CA1030003 Originating MLS: Capital Area Association of Realtors
Originating MLS: Capital Area Association of Realtors

Facts & features
Interior
Bedrooms & bathrooms
- Bedrooms: 4
- Bathrooms: 4
- Full bathrooms: 3
- 1/2 bathrooms: 1
Bedroom 1
- Level: Main
- Dimensions: 15ft 6in x 14ft 1in
Bedroom 2
- Level: Main
- Dimensions: 11ft 8in x 13ft 7in
Bedroom 3
- Level: Main
- Dimensions: 13ft 9in x 10ft 11in
Bedroom 4
- Level: Basement
- Dimensions: 14ft 1in x 12ft 0in
Other
- Level: Main
- Dimensions: 14ft 11in x 10ft 11in
Other
- Level: Main
- Dimensions: 13ft 9in x 16ft 0in
Other
- Area: 709
Additional room
- Description: Drop Zone / Mud Room
- Level: Main
- Dimensions: 9ft 5in x 5ft 1in
Family room
- Level: Basement
- Dimensions: 19ft 7in x 15ft 3in
Kitchen
- Level: Main
- Dimensions: 20ft 5in x 10ft 11in
Laundry
- Level: Main
- Dimensions: 5ft 11in x 5ft 1in
Living room
- Level: Main
- Dimensions: 20ft 1in x 14ft 3in
Main level
- Area: 2429
Heating
- Forced Air
Cooling
- Central Air
Appliances
- Included: Dishwasher, Disposal, Microwave, Range, Refrigerator, Electric Water Heater
Features
- Vaulted Ceiling(s), Solid Surface Counter, Ceiling Fan(s)
- Basement: Egress Window(s),Full,Partially Finished
- Number of fireplaces: 1
- Fireplace features: Gas Log, Living Room
Interior area
- Total structure area: 2,429
- Total interior livable area: 3,138 sqft
Property
Parking
- Total spaces: 3
- Parking features: Attached
- Attached garage spaces: 3
Features
- Patio & porch: Patio, Screened
Lot
- Size: 0.26 Acres
- Dimensions: 75 x 150
- Features: Level
Details
- Parcel number: 22310302002
Construction
Type & style
- Home type: SingleFamily
- Architectural style: Ranch
- Property subtype: Single Family Residence, Residential
Materials
- Brick, Vinyl Siding
- Foundation: Concrete Perimeter
- Roof: Shingle
Condition
- New construction: No
- Year built: 2015
Utilities & green energy
- Sewer: Public Sewer
- Water: Public
- Utilities for property: Cable Available
Community & neighborhood
Location
- Region: Springfield
- Subdivision: Piper Glen
Price history
| Date | Event | Price |
|---|---|---|
| 8/2/2024 | Sold | $440,000+1.1%$140/sqft |
Source: | ||
| 6/24/2024 | Pending sale | $435,000+17.3%$139/sqft |
Source: | ||
| 7/14/2016 | Sold | $371,000+839.2%$118/sqft |
Source: | ||
| 3/13/2015 | Sold | $39,500$13/sqft |
Source: Public Record Report a problem | ||
Public tax history
| Year | Property taxes | Tax assessment |
|---|---|---|
| 2024 | $9,924 +3.2% | $137,082 +9.5% |
| 2023 | $9,615 +4.1% | $125,212 +6% |
| 2022 | $9,233 +2.9% | $118,119 +3.9% |
Find assessor info on the county website
Neighborhood: 62711
Nearby schools
GreatSchools rating
- 9/10Glenwood Elementary SchoolGrades: K-4Distance: 1 mi
- 7/10Glenwood Middle SchoolGrades: 7-8Distance: 3.1 mi
- 7/10Glenwood High SchoolGrades: 9-12Distance: 1.2 mi

Get pre-qualified for a loan
At Zillow Home Loans, we can pre-qualify you in as little as 5 minutes with no impact to your credit score.An equal housing lender. NMLS #10287.



