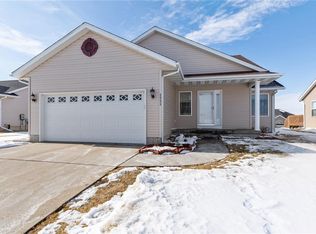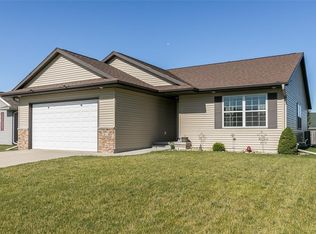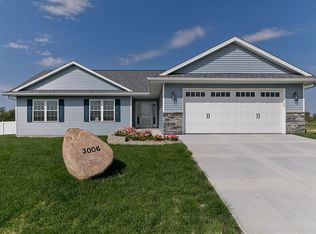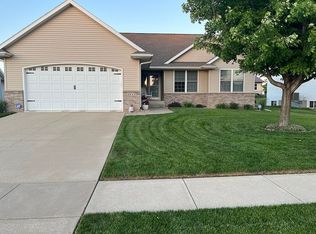Gorgeous, new ranch with all of the custom features we’re famous for. This 3-bedroom, 2-bath home is situated on the edge of the city for a country feel. The open floor plan allows for a rich flow of hardwood floors that are accented with arched doorways and custom paint. The well-appointed kitchen features upgraded, staggered cabinetry, a floor-to-ceiling custom pantry and roomy bar seating that doubles as extra prep and serving space. Step right into the living area and check out the gorgeous custom-built fireplace surrouned in classy glass tiles, and the unique, custom art niche. As always, the bedrooms and garage are oversized, and the master suite also offers a roomy bath and walk-in closet. Yard is fully landscaped and ready for fall fun! 16th Avenue to Stoney Point Road, south to Bryant Boulevard, then east to see this must-see!
This property is off market, which means it's not currently listed for sale or rent on Zillow. This may be different from what's available on other websites or public sources.




