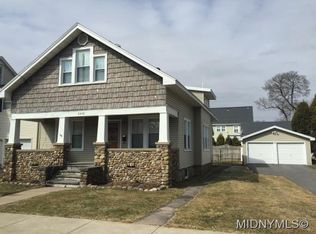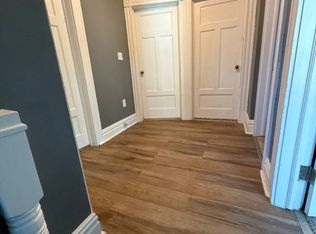Closed
$271,000
2812 Brighton Pl, Utica, NY 13501
5beds
1,584sqft
Single Family Residence
Built in 1925
0.45 Acres Lot
$280,000 Zestimate®
$171/sqft
$2,576 Estimated rent
Home value
$280,000
$241,000 - $325,000
$2,576/mo
Zestimate® history
Loading...
Owner options
Explore your selling options
What's special
Looking for that rare 5 bedroom home? This is the one for you. Not only will you find 5 bedrooms but you will also find many new updates have been done within the past few years including a new GFA Furnace in 2024, New Roof 2023, New kitchen with wood cabinets, quartz counters and stainless appliances and laminate floor in 2020. The electric panel was also updated. You will find gleaming hardwood floors in the formal dining room and the front living room. This home features a large private fenced yard to keep your pets safe and it’s close to the bus line, shopping and multiple restaurants and coffee shops. This home is close to everything, has plenty of space and all the major updates have been done. Lets not forget the amazing neighbors! Time to come in and just make it your own and relax. Don’t wait, call for your showing today!
Zillow last checked: 8 hours ago
Listing updated: July 03, 2025 at 07:00am
Listed by:
Richard A. Wehrle Jr. 315-725-2404,
SCAMPONE REAL ESTATE
Bought with:
Lynn Boucher, 10301221695
Coldwell Banker Faith Properties
Source: NYSAMLSs,MLS#: S1599473 Originating MLS: Mohawk Valley
Originating MLS: Mohawk Valley
Facts & features
Interior
Bedrooms & bathrooms
- Bedrooms: 5
- Bathrooms: 3
- Full bathrooms: 2
- 1/2 bathrooms: 1
- Main level bathrooms: 1
Bedroom 1
- Level: Second
Bedroom 1
- Level: Second
Bedroom 2
- Level: Second
Bedroom 2
- Level: Second
Bedroom 3
- Level: Second
Bedroom 3
- Level: Second
Bedroom 4
- Level: Second
Bedroom 4
- Level: Second
Bedroom 5
- Level: Second
Bedroom 5
- Level: Second
Dining room
- Level: First
Dining room
- Level: First
Family room
- Level: First
Family room
- Level: First
Kitchen
- Level: First
Kitchen
- Level: First
Laundry
- Level: Basement
Laundry
- Level: Basement
Living room
- Level: First
Living room
- Level: First
Heating
- Gas, Forced Air
Cooling
- Central Air
Appliances
- Included: Dishwasher, Electric Cooktop, Electric Oven, Electric Range, Gas Water Heater, Microwave, Refrigerator
- Laundry: Main Level
Features
- Ceiling Fan(s), Separate/Formal Dining Room, Quartz Counters, Bath in Primary Bedroom
- Flooring: Hardwood, Laminate, Varies
- Basement: Full
- Has fireplace: No
Interior area
- Total structure area: 1,584
- Total interior livable area: 1,584 sqft
Property
Parking
- Total spaces: 1
- Parking features: Attached, Garage, Driveway, Garage Door Opener
- Attached garage spaces: 1
Features
- Levels: Two
- Stories: 2
- Patio & porch: Covered, Deck, Porch
- Exterior features: Blacktop Driveway, Deck, Fully Fenced, Private Yard, See Remarks
- Fencing: Full
Lot
- Size: 0.45 Acres
- Dimensions: 60 x 100
- Features: Near Public Transit, Rectangular, Rectangular Lot, Residential Lot
Details
- Parcel number: 329.15365
- Special conditions: Standard
Construction
Type & style
- Home type: SingleFamily
- Architectural style: Two Story
- Property subtype: Single Family Residence
Materials
- Vinyl Siding
- Foundation: Block
- Roof: Asphalt,Architectural,Shingle
Condition
- Resale
- Year built: 1925
Utilities & green energy
- Electric: Circuit Breakers
- Sewer: Connected
- Water: Connected, Public
- Utilities for property: Cable Available, Electricity Connected, High Speed Internet Available, Sewer Connected, Water Connected
Community & neighborhood
Location
- Region: Utica
Other
Other facts
- Listing terms: Cash,Conventional,FHA,VA Loan
Price history
| Date | Event | Price |
|---|---|---|
| 7/2/2025 | Sold | $271,000-6.5%$171/sqft |
Source: | ||
| 4/18/2025 | Pending sale | $289,900$183/sqft |
Source: | ||
| 4/14/2025 | Listed for sale | $289,900$183/sqft |
Source: | ||
Public tax history
| Year | Property taxes | Tax assessment |
|---|---|---|
| 2024 | -- | $74,900 |
| 2023 | -- | $74,900 |
| 2022 | -- | $74,900 |
Find assessor info on the county website
Neighborhood: 13501
Nearby schools
GreatSchools rating
- 6/10Hugh R Jones Elementary SchoolGrades: K-6Distance: 0.5 mi
- 6/10Senator James H Donovan Middle SchoolGrades: 7-8Distance: 2.2 mi
- 3/10Thomas R Proctor High SchoolGrades: 9-12Distance: 3.5 mi
Schools provided by the listing agent
- Elementary: Hugh R Jones Elementary
- Middle: Senator James H Donovan Middle
- High: Thomas R Proctor High
- District: Utica
Source: NYSAMLSs. This data may not be complete. We recommend contacting the local school district to confirm school assignments for this home.

