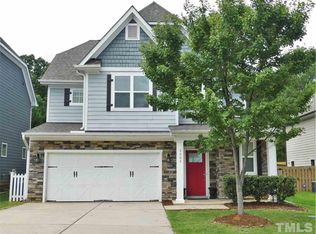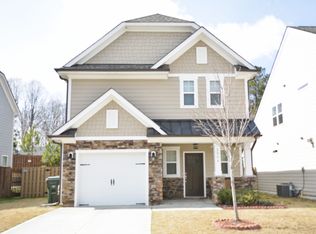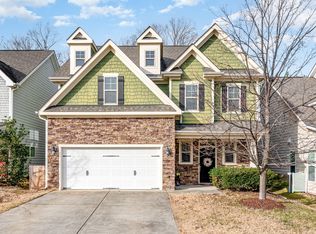Sold for $597,000
$597,000
2812 Bogle Branch Ct, Raleigh, NC 27606
4beds
2,283sqft
Single Family Residence, Residential
Built in 2013
4,356 Square Feet Lot
$569,400 Zestimate®
$261/sqft
$2,604 Estimated rent
Home value
$569,400
$541,000 - $598,000
$2,604/mo
Zestimate® history
Loading...
Owner options
Explore your selling options
What's special
This beautiful home is located in desirable Villages of Swift Creek neighborhood. The first original owners took great care and maintenance of this property. The open floor plan is excellent for entertaining large gatherings of friends and family. The home features lots of windows for great natural lighting throughout. The backyard features a large screened porch with extended stone patio and stone fire pit. More features include: Hardwood throughout 1st floor and upgraded carpet in upstairs bedrooms; Upgraded Light Fixtures; Cathedral Ceiling in Master Bedroom; Upgraded Granite Countertops Throughout; Gas Fireplace; Upgraded Tiles in all Bathrooms; Community Walking Trail with Water View; Fishing Lake. The location is incredible: 10-min Downtown Raleigh; 9-min Farmers Market; 8-min Target; 13-min Trader Joe’s; 5-mins Lake Johnson; Lots of top tier shopping and dining options such as Fenton (9-min). Showing starts August 24th (Thursday)
Zillow last checked: 8 hours ago
Listing updated: October 27, 2025 at 11:33pm
Listed by:
Emme Zheng 919-592-8811,
Blue Orchid Realty LLC
Bought with:
Clair Fullerton, 243571
NextHome Triangle Properties
Source: Doorify MLS,MLS#: 2527969
Facts & features
Interior
Bedrooms & bathrooms
- Bedrooms: 4
- Bathrooms: 3
- Full bathrooms: 2
- 1/2 bathrooms: 1
Heating
- Electric, Natural Gas
Cooling
- Central Air
Appliances
- Included: Dishwasher, Gas Cooktop
- Laundry: Upper Level
Features
- High Ceilings, Separate Shower, Smooth Ceilings, Vaulted Ceiling(s)
- Flooring: Carpet, Hardwood, Tile
- Windows: Blinds
- Number of fireplaces: 1
- Fireplace features: Living Room
Interior area
- Total structure area: 2,283
- Total interior livable area: 2,283 sqft
- Finished area above ground: 2,283
- Finished area below ground: 0
Property
Parking
- Total spaces: 2
- Parking features: Garage
- Garage spaces: 2
Features
- Levels: Two
- Stories: 2
- Has view: Yes
Lot
- Size: 4,356 sqft
Details
- Parcel number: 0782764967
Construction
Type & style
- Home type: SingleFamily
- Architectural style: Transitional
- Property subtype: Single Family Residence, Residential
Materials
- Fiber Cement, Stone
- Foundation: Slab
Condition
- New construction: No
- Year built: 2013
Utilities & green energy
- Sewer: Public Sewer
- Water: Public
Community & neighborhood
Location
- Region: Raleigh
- Subdivision: Crossings at Tryon
HOA & financial
HOA
- Has HOA: Yes
- HOA fee: $216 semi-annually
- Services included: Storm Water Maintenance
Price history
| Date | Event | Price |
|---|---|---|
| 9/28/2023 | Sold | $597,000+2.1%$261/sqft |
Source: | ||
| 8/26/2023 | Pending sale | $585,000$256/sqft |
Source: | ||
| 8/23/2023 | Listed for sale | $585,000+117.9%$256/sqft |
Source: | ||
| 9/6/2013 | Sold | $268,500$118/sqft |
Source: Public Record Report a problem | ||
Public tax history
| Year | Property taxes | Tax assessment |
|---|---|---|
| 2025 | $4,838 +0.4% | $552,451 |
| 2024 | $4,818 +23.1% | $552,451 +54.6% |
| 2023 | $3,915 +7.6% | $357,304 |
Find assessor info on the county website
Neighborhood: West Raleigh
Nearby schools
GreatSchools rating
- 7/10Swift Creek ElementaryGrades: K-5Distance: 1.6 mi
- 7/10Dillard Drive MiddleGrades: 6-8Distance: 1.2 mi
- 8/10Athens Drive HighGrades: 9-12Distance: 1.5 mi
Schools provided by the listing agent
- Elementary: Wake - Swift Creek
- Middle: Wake - Dillard
- High: Wake - Athens Dr
Source: Doorify MLS. This data may not be complete. We recommend contacting the local school district to confirm school assignments for this home.
Get a cash offer in 3 minutes
Find out how much your home could sell for in as little as 3 minutes with a no-obligation cash offer.
Estimated market value$569,400
Get a cash offer in 3 minutes
Find out how much your home could sell for in as little as 3 minutes with a no-obligation cash offer.
Estimated market value
$569,400


