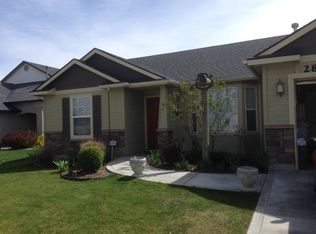Sold
Price Unknown
2812 Autumncrest St, Caldwell, ID 83607
3beds
2baths
1,676sqft
Single Family Residence
Built in 2005
10,018.8 Square Feet Lot
$407,100 Zestimate®
$--/sqft
$2,106 Estimated rent
Home value
$407,100
$370,000 - $448,000
$2,106/mo
Zestimate® history
Loading...
Owner options
Explore your selling options
What's special
Your dream home awaits, with a corner lot(one of the largest in the subdivision)and beautiful pond & fountain in the backyard it feels like a private oasis. Prime location to shopping, freeway & entertainment. New carpet throughout with a beautiful & functional floor plan. The master bedroom has vaulted ceilings & it's own bath with a tub and walk in shower , very large walk in closet and a door to the backyard patio. The garage floors have had epoxy applied to them.
Zillow last checked: 8 hours ago
Listing updated: September 29, 2024 at 09:47am
Listed by:
Crystal Brown 208-606-2936,
Silvercreek Realty Group
Bought with:
Karen Brown
Homes of Idaho
Source: IMLS,MLS#: 98920235
Facts & features
Interior
Bedrooms & bathrooms
- Bedrooms: 3
- Bathrooms: 2
- Main level bathrooms: 2
- Main level bedrooms: 3
Primary bedroom
- Level: Main
- Area: 252
- Dimensions: 14 x 18
Bedroom 2
- Level: Main
- Area: 110
- Dimensions: 10 x 11
Bedroom 3
- Level: Main
- Area: 108
- Dimensions: 9 x 12
Kitchen
- Level: Main
- Area: 132
- Dimensions: 12 x 11
Living room
- Level: Main
- Area: 391
- Dimensions: 23 x 17
Heating
- Propane
Cooling
- Central Air
Appliances
- Included: Gas Water Heater, Dishwasher, Disposal, Microwave, Oven/Range Freestanding, Refrigerator, Washer, Dryer, Gas Range
Features
- Bath-Master, Bed-Master Main Level, Central Vacuum Plumbed, Walk-In Closet(s), Breakfast Bar, Pantry, Laminate Counters, Number of Baths Main Level: 2
- Flooring: Carpet, Vinyl
- Has basement: No
- Has fireplace: No
Interior area
- Total structure area: 1,676
- Total interior livable area: 1,676 sqft
- Finished area above ground: 1,676
- Finished area below ground: 0
Property
Parking
- Total spaces: 2
- Parking features: Attached
- Attached garage spaces: 2
- Details: Garage: 24x24, Garage Door: 8x8
Features
- Levels: One
- Fencing: Vinyl
Lot
- Size: 10,018 sqft
- Features: 10000 SF - .49 AC, Sidewalks, Corner Lot, Auto Sprinkler System
Details
- Parcel number: R3254810900
Construction
Type & style
- Home type: SingleFamily
- Property subtype: Single Family Residence
Materials
- HardiPlank Type
- Foundation: Crawl Space
- Roof: Composition
Condition
- Year built: 2005
Utilities & green energy
- Water: Public
- Utilities for property: Sewer Connected
Community & neighborhood
Location
- Region: Caldwell
- Subdivision: Foursome Heights Sub
HOA & financial
HOA
- Has HOA: Yes
- HOA fee: $233 annually
Other
Other facts
- Listing terms: Cash,Conventional,FHA,VA Loan
- Ownership: Fee Simple
- Road surface type: Paved
Price history
Price history is unavailable.
Public tax history
| Year | Property taxes | Tax assessment |
|---|---|---|
| 2025 | -- | $390,300 +11.7% |
| 2024 | $2,757 +42.1% | $349,400 -3.5% |
| 2023 | $1,940 -20.2% | $362,000 -13.4% |
Find assessor info on the county website
Neighborhood: 83607
Nearby schools
GreatSchools rating
- 6/10Central Canyon Elementary SchoolGrades: PK-5Distance: 1.3 mi
- 5/10Vallivue Middle SchoolGrades: 6-8Distance: 1.7 mi
- 5/10Vallivue High SchoolGrades: 9-12Distance: 2.5 mi
Schools provided by the listing agent
- Elementary: Central Canyon
- Middle: Vallivue Middle
- High: Vallivue
- District: Vallivue School District #139
Source: IMLS. This data may not be complete. We recommend contacting the local school district to confirm school assignments for this home.
