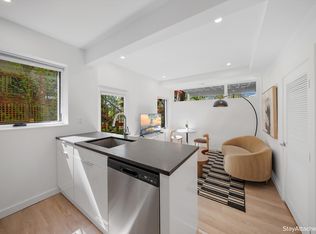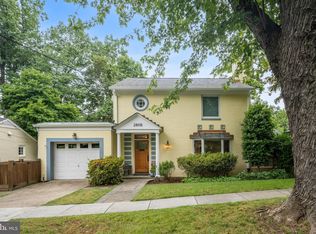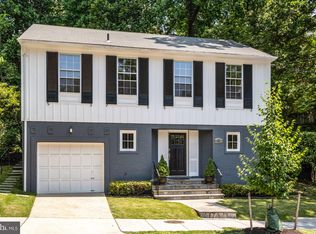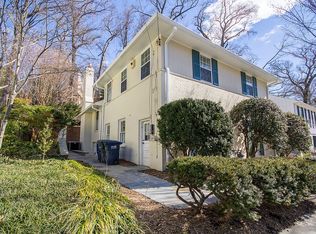Sold for $3,495,000
$3,495,000
2812 29th Pl NW, Washington, DC 20008
6beds
5,200sqft
Single Family Residence
Built in 1955
8,090 Square Feet Lot
$3,507,000 Zestimate®
$672/sqft
$14,753 Estimated rent
Home value
$3,507,000
$3.26M - $3.79M
$14,753/mo
Zestimate® history
Loading...
Owner options
Explore your selling options
What's special
Completely renovated by Kube Architecture in 2020, 2812 29th Pl NW presents a beautifully reimagined mid-century modern home on a private cul-de-sac in Woodley Park. Boasting 5,500 approximate total square feet across 3 levels, the 6 Bedroom, 4 Full Bathroom, 2 Half Bathroom residence showcases a perfectly executed open concept floor plan adorned with custom, designer finishes throughout spacious entertaining spaces and gracious private suites. The Main Level hosts the light-filled principal living spaces to include a Study, formal Dining Room, Gourmet Kitchen, Living Room, Den, Family Room, and Rear Deck complete with a BBQ Grill and scenic vistas. The Upper Level boasts the Primary Suite, 4 additional Bedrooms, 2 additional Full Bathrooms and a Laundry Room. The multifunctional Lower Level features a 6th ensuite Bedroom and a large Recreation Room offering walkout access to the home’s rear Patio and lawn space. A separately metered and fully equipped 2 Bedroom, 1 Full Bathroom apartment is also located on the Lower Level, lending the perfect space for an au-pair suite or potential for a rental opportunity. Discreetly perched off Cleveland Avenue, the contemporary masterpiece lives like a tree house under a canopy of mature trees overlooking Massachusetts Avenue Heights. Complete with a 1-Car Attached Garage and additional Driveway Parking, 2812 29th Pl NW is a unique residence offering all the conveniences of urban living and all the coveted amenities of a suburban lifestyle. This property is in a sought-after cul-de-sac location and only a short distance to the Woodley Park Metro, the National Zoo, and all of the restaurants and retail of the Connecticut Ave Commercial Corridor, and Dupont Circle just across the Taft Bridge. The location is a short commutes to all of the area’s best private schools.
Zillow last checked: 8 hours ago
Listing updated: July 09, 2024 at 10:14am
Listed by:
Robert Hryniewicki 202-893-8881,
Washington Fine Properties, LLC,
Co-Listing Agent: Christopher R Leary 202-893-8881,
Washington Fine Properties, LLC
Bought with:
Meredith Margolis, SP98364521
Compass
Molly Peter, SP00093163
Compass
Source: Bright MLS,MLS#: DCDC2136254
Facts & features
Interior
Bedrooms & bathrooms
- Bedrooms: 6
- Bathrooms: 6
- Full bathrooms: 4
- 1/2 bathrooms: 2
- Main level bathrooms: 1
Basement
- Area: 1750
Heating
- Forced Air, Natural Gas
Cooling
- Central Air, Electric
Appliances
- Included: Cooktop, Oven, Microwave, Ice Maker, Dishwasher, Disposal, Freezer, Washer, Dryer, Gas Water Heater
- Laundry: Has Laundry, Upper Level, Lower Level
Features
- 2nd Kitchen, Attic, Bar, Built-in Features, Ceiling Fan(s), Dining Area, Open Floorplan, Formal/Separate Dining Room, Kitchen - Gourmet, Kitchen Island, Kitchen - Table Space, Pantry, Primary Bath(s), Bathroom - Stall Shower, Bathroom - Tub Shower, Upgraded Countertops, Walk-In Closet(s), Curved Staircase, Recessed Lighting, Spiral Staircase, Wine Storage, 9'+ Ceilings, High Ceilings
- Flooring: Hardwood, Ceramic Tile, Wood
- Doors: Sliding Glass
- Windows: Atrium, Skylight(s), Sliding, Window Treatments
- Basement: Finished,Partial,English,Improved,Exterior Entry,Rear Entrance,Side Entrance,Walk-Out Access,Windows,Heated
- Number of fireplaces: 2
- Fireplace features: Gas/Propane, Screen
Interior area
- Total structure area: 5,500
- Total interior livable area: 5,200 sqft
- Finished area above ground: 3,450
- Finished area below ground: 1,750
Property
Parking
- Total spaces: 2
- Parking features: Garage Faces Front, Inside Entrance, Built In, Garage Door Opener, Private, Attached, Driveway
- Attached garage spaces: 1
- Uncovered spaces: 1
- Details: Garage Sqft: 300
Accessibility
- Accessibility features: None
Features
- Levels: Three
- Stories: 3
- Patio & porch: Deck, Patio, Porch
- Exterior features: Barbecue, Extensive Hardscape, Lighting
- Pool features: None
- Fencing: Full,Back Yard
- Has view: Yes
- View description: City
Lot
- Size: 8,090 sqft
- Features: Front Yard, Landscaped, Private, Rear Yard, Urban, Urban Land-Brandywine
Details
- Additional structures: Above Grade, Below Grade
- Parcel number: 2113//0062
- Zoning: RESIDENTIAL
- Special conditions: Standard
Construction
Type & style
- Home type: SingleFamily
- Architectural style: Contemporary
- Property subtype: Single Family Residence
Materials
- Brick
- Foundation: Other
Condition
- Excellent
- New construction: No
- Year built: 1955
- Major remodel year: 2020
Utilities & green energy
- Sewer: Public Sewer
- Water: Public
Community & neighborhood
Security
- Security features: Electric Alarm, Exterior Cameras, Security System
Location
- Region: Washington
- Subdivision: Woodley Park
Other
Other facts
- Listing agreement: Exclusive Right To Sell
- Ownership: Fee Simple
Price history
| Date | Event | Price |
|---|---|---|
| 7/9/2024 | Sold | $3,495,000$672/sqft |
Source: | ||
| 4/15/2024 | Pending sale | $3,495,000$672/sqft |
Source: | ||
| 4/11/2024 | Listed for sale | $3,495,000+105.8%$672/sqft |
Source: | ||
| 5/25/2021 | Sold | $1,698,310-0.6%$327/sqft |
Source: Public Record Report a problem | ||
| 1/10/2020 | Sold | $1,709,000-3.4%$329/sqft |
Source: Public Record Report a problem | ||
Public tax history
| Year | Property taxes | Tax assessment |
|---|---|---|
| 2025 | $29,135 +81.9% | $3,378,310 +79.3% |
| 2024 | $16,018 +3.8% | $1,884,500 +3.8% |
| 2023 | $15,427 +4.8% | $1,814,910 +4.8% |
Find assessor info on the county website
Neighborhood: Woodley Park
Nearby schools
GreatSchools rating
- 7/10Oyster-Adams Bilingual SchoolGrades: PK-8Distance: 0.1 mi
- 7/10Jackson-Reed High SchoolGrades: 9-12Distance: 2 mi
Schools provided by the listing agent
- District: District Of Columbia Public Schools
Source: Bright MLS. This data may not be complete. We recommend contacting the local school district to confirm school assignments for this home.
Sell for more on Zillow
Get a Zillow Showcase℠ listing at no additional cost and you could sell for .
$3,507,000
2% more+$70,140
With Zillow Showcase(estimated)$3,577,140



