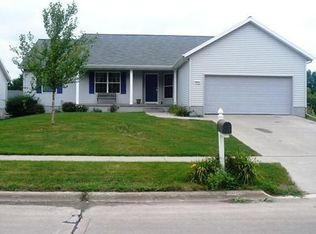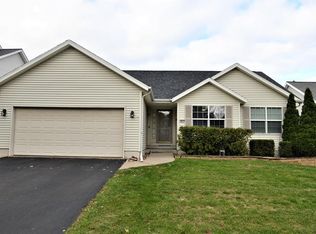Sold for $323,000 on 10/31/25
$323,000
2812 29th Ave SW, Cedar Rapids, IA 52404
3beds
1,704sqft
Single Family Residence
Built in 2003
0.37 Acres Lot
$324,600 Zestimate®
$190/sqft
$2,051 Estimated rent
Home value
$324,600
$308,000 - $341,000
$2,051/mo
Zestimate® history
Loading...
Owner options
Explore your selling options
What's special
Welcome to 2812 29th Ave SW — a beautifully updated two-story on a generous 0.37-acre lot!
This 3-bed, 2 ½-bath home offers a spacious, sun-filled layout with a vaulted ceiling and an open main level. The kitchen boasts maple cabinetry, hardwood flooring, a large island and nook, plus a stylish farmhouse sink and new island lighting. It flows into the great room, where a gas fireplace creates a cozy focal point. Adjacent to the kitchen, a versatile front room currently serves as a play area—perfect for toys, hobbies or an office. A convenient half bath completes the main floor.
Upstairs, you will find three large bedrooms. The master suite features a walk-in closet and private bath; two additional bedrooms and a second full bath. You’ll love the second-floor laundry and the new ceiling fans in the bedrooms for year-round comfort. The lower level already has two egress windows—ideal for future finished space or storage.
Recent updates include fresh interior paint, new window blinds, a farmhouse sink, and a new furnace and AC system installed in 2022. Outside, a fenced backyard on a deep lot provides plenty of space for play and pets, and there are no close rear neighbors for added privacy.
Situated near Van Buren Park and the Westdale Mall area with quick access to Highways 151 and 30, this home combines comfort, style, and convenience. Don’t miss your chance to own this move-in-ready property—schedule your showing today!
Zillow last checked: 8 hours ago
Listing updated: December 18, 2025 at 09:34am
Listed by:
JJ Johannes 319-540-1002,
Epique Realty
Bought with:
Jeffrey Salsbery
SKOGMAN REALTY
Source: CRAAR, CDRMLS,MLS#: 2507952 Originating MLS: Cedar Rapids Area Association Of Realtors
Originating MLS: Cedar Rapids Area Association Of Realtors
Facts & features
Interior
Bedrooms & bathrooms
- Bedrooms: 3
- Bathrooms: 3
- Full bathrooms: 2
- 1/2 bathrooms: 1
Other
- Level: Second
Heating
- Forced Air, Gas
Cooling
- Central Air
Appliances
- Included: Dishwasher, Disposal, Gas Water Heater, Microwave, Range, Refrigerator
- Laundry: Upper Level
Features
- Kitchen/Dining Combo, Bath in Primary Bedroom, See Remarks, Upper Level Primary, Vaulted Ceiling(s)
- Basement: Full,Concrete
- Has fireplace: Yes
- Fireplace features: Insert, Gas, Great Room
Interior area
- Total interior livable area: 1,704 sqft
- Finished area above ground: 1,704
- Finished area below ground: 0
Property
Parking
- Total spaces: 2
- Parking features: Attached, Garage, Garage Door Opener
- Attached garage spaces: 2
Features
- Levels: Two
- Stories: 2
- Patio & porch: Patio
- Exterior features: Fence
Lot
- Size: 0.37 Acres
- Dimensions: 72 x 224
Details
- Parcel number: 143137902200000
Construction
Type & style
- Home type: SingleFamily
- Architectural style: Two Story
- Property subtype: Single Family Residence
Materials
- Frame, Vinyl Siding
- Foundation: Poured
Condition
- New construction: No
- Year built: 2003
Utilities & green energy
- Sewer: Public Sewer
- Water: Public
- Utilities for property: Cable Connected
Community & neighborhood
Location
- Region: Cedar Rapids
Other
Other facts
- Listing terms: Cash,Conventional,FHA,VA Loan
Price history
| Date | Event | Price |
|---|---|---|
| 10/31/2025 | Sold | $323,000-0.6%$190/sqft |
Source: | ||
| 9/21/2025 | Pending sale | $324,900$191/sqft |
Source: | ||
| 9/20/2025 | Listed for sale | $324,900+34%$191/sqft |
Source: | ||
| 10/13/2021 | Sold | $242,500-3%$142/sqft |
Source: | ||
| 8/21/2021 | Pending sale | $249,900$147/sqft |
Source: | ||
Public tax history
| Year | Property taxes | Tax assessment |
|---|---|---|
| 2024 | $4,352 -8.6% | $265,400 +3.5% |
| 2023 | $4,760 +8.9% | $256,400 +9.3% |
| 2022 | $4,372 -6.3% | $234,600 +6.6% |
Find assessor info on the county website
Neighborhood: 52404
Nearby schools
GreatSchools rating
- 2/10Van Buren Elementary SchoolGrades: K-5Distance: 0.3 mi
- 2/10Wilson Middle SchoolGrades: 6-8Distance: 2.3 mi
- 1/10Thomas Jefferson High SchoolGrades: 9-12Distance: 1.3 mi
Schools provided by the listing agent
- Elementary: Van Buren
- Middle: Wilson
- High: Jefferson
Source: CRAAR, CDRMLS. This data may not be complete. We recommend contacting the local school district to confirm school assignments for this home.

Get pre-qualified for a loan
At Zillow Home Loans, we can pre-qualify you in as little as 5 minutes with no impact to your credit score.An equal housing lender. NMLS #10287.
Sell for more on Zillow
Get a free Zillow Showcase℠ listing and you could sell for .
$324,600
2% more+ $6,492
With Zillow Showcase(estimated)
$331,092
