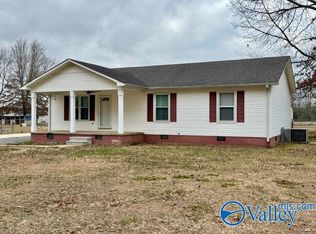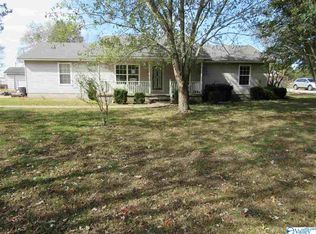Closed
$270,000
28117 Lambert Rd, Ardmore, AL 35739
3beds
1,819sqft
Single Family Residence, Residential
Built in 1990
1 Acres Lot
$297,000 Zestimate®
$148/sqft
$1,660 Estimated rent
Home value
$297,000
$267,000 - $324,000
$1,660/mo
Zestimate® history
Loading...
Owner options
Explore your selling options
What's special
This spacious 1819 sqft home is perfect! The wood flooring in the living room, kitchen, and master bedroom adds a touch of elegance, while the tile flooring in the rest of the home makes cleaning a breeze. The fireplace in the living room is the perfect spot to cozy up on chilly nights. The eat-in kitchen with stainless steel appliances, a pantry for storage, and a bar with extra seating for mealtimes make entertaining simple with the open floorplan to the living room. The screened deck out back is a great place to relax and enjoy the fresh air. With a two-car detached garage and a concrete driveway, this home has everything you need for convenient and stylish living. Don't miss out on the opportunity to make this beautiful property your own.
Zillow last checked: 8 hours ago
Listing updated: June 24, 2024 at 06:57am
Listing Provided by:
Wade Boggs 256-520-8384,
Butler Realty
Bought with:
Nonmls
Realtracs, Inc.
Source: RealTracs MLS as distributed by MLS GRID,MLS#: 2627851
Facts & features
Interior
Bedrooms & bathrooms
- Bedrooms: 3
- Bathrooms: 3
- Full bathrooms: 1
- 1/2 bathrooms: 2
- Main level bedrooms: 3
Bedroom 1
- Area: 255 Square Feet
- Dimensions: 15x17
Bedroom 2
- Area: 195 Square Feet
- Dimensions: 13x15
Bedroom 3
- Area: 156 Square Feet
- Dimensions: 12x13
Kitchen
- Area: 252 Square Feet
- Dimensions: 12x21
Living room
- Area: 323 Square Feet
- Dimensions: 17x19
Heating
- Central, Electric, Propane
Cooling
- Central Air, Electric
Appliances
- Included: Microwave, Refrigerator, Electric Oven, Electric Range
- Laundry: Electric Dryer Hookup, Washer Hookup
Features
- Primary Bedroom Main Floor
- Flooring: Wood, Tile
- Basement: Crawl Space
- Number of fireplaces: 1
Interior area
- Total structure area: 1,819
- Total interior livable area: 1,819 sqft
- Finished area above ground: 1,819
Property
Parking
- Total spaces: 2
- Parking features: Detached
- Garage spaces: 2
Features
- Levels: One
- Stories: 1
- Patio & porch: Porch, Covered, Deck, Screened
Lot
- Size: 1 Acres
- Dimensions: 135.7 x 320.8
- Features: Level
Details
- Parcel number: 0102090000034001
- Special conditions: Standard
Construction
Type & style
- Home type: SingleFamily
- Architectural style: Ranch
- Property subtype: Single Family Residence, Residential
Materials
- Vinyl Siding
- Roof: Metal
Condition
- New construction: No
- Year built: 1990
Utilities & green energy
- Sewer: Septic Tank
- Water: Public
- Utilities for property: Electricity Available, Water Available
Green energy
- Energy efficient items: Doors
Community & neighborhood
Location
- Region: Ardmore
Price history
| Date | Event | Price |
|---|---|---|
| 6/24/2024 | Sold | $270,000-10%$148/sqft |
Source: | ||
| 5/24/2024 | Pending sale | $299,900$165/sqft |
Source: | ||
| 3/8/2024 | Listed for sale | $299,900$165/sqft |
Source: | ||
Public tax history
Tax history is unavailable.
Neighborhood: 35739
Nearby schools
GreatSchools rating
- 8/10Cedar Hill Elementary SchoolGrades: PK-5Distance: 1.4 mi
- 5/10Ardmore High SchoolGrades: 6-12Distance: 1.8 mi
Schools provided by the listing agent
- Elementary: Cedar Hill Elementary School
- Middle: Ardmore High School
- High: Ardmore High School
Source: RealTracs MLS as distributed by MLS GRID. This data may not be complete. We recommend contacting the local school district to confirm school assignments for this home.
Get pre-qualified for a loan
At Zillow Home Loans, we can pre-qualify you in as little as 5 minutes with no impact to your credit score.An equal housing lender. NMLS #10287.

