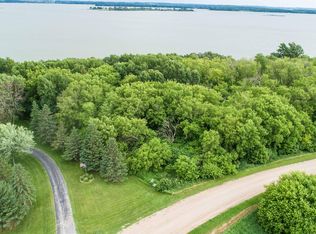Closed
$515,000
28111 Ashby Estates Rd W, Ashby, MN 56309
4beds
2,159sqft
Single Family Residence
Built in 1983
2.19 Acres Lot
$540,000 Zestimate®
$239/sqft
$2,270 Estimated rent
Home value
$540,000
$508,000 - $578,000
$2,270/mo
Zestimate® history
Loading...
Owner options
Explore your selling options
What's special
2.19 acres on Pelican Lake! This adorable A-Frame sits on two parcels that gives you 300 feet of lake shore frontage. 90 feet is sand and ready to play on while the remaining 210 feet is in its natural habitat. Lots of work as taken place at this property. The cabin was lifted in 2017 so a new foundation could be poured giving you 9 foot ceilings in the basement. It has all new electrical as well as plumbing. A new septic tank was installed in 2018 and drain tile was placed across the property. There are all new mechanicals in the utility room and the concrete patio just outside the walk out is wired for a hot tub. With six stalls, there is PLENTY of storage for your water toys and the privacy couldn't get any better. Come and take a look for yourself, let us know what you think!
Zillow last checked: 8 hours ago
Listing updated: September 24, 2024 at 09:16am
Listed by:
Julie Droppo 320-760-5199,
Edina Realty, Inc.,
Shawn Olson 320-766-6901
Bought with:
Gena Syvertson
Realty Xperts
Source: NorthstarMLS as distributed by MLS GRID,MLS#: 6382668
Facts & features
Interior
Bedrooms & bathrooms
- Bedrooms: 4
- Bathrooms: 3
- Full bathrooms: 1
- 3/4 bathrooms: 1
- 1/2 bathrooms: 1
Bedroom 1
- Level: Main
- Area: 208 Square Feet
- Dimensions: 13 x 16
Bedroom 2
- Level: Upper
- Area: 143 Square Feet
- Dimensions: 13 x 11
Bedroom 3
- Level: Lower
- Area: 132 Square Feet
- Dimensions: 12 x 11
Bedroom 4
- Level: Lower
- Area: 165 Square Feet
- Dimensions: 11 x 15
Deck
- Level: Main
- Area: 216 Square Feet
- Dimensions: 9 x 24
Kitchen
- Level: Main
- Area: 120 Square Feet
- Dimensions: 10 x 12
Living room
- Level: Main
- Area: 368 Square Feet
- Dimensions: 16 x 23
Living room
- Level: Lower
- Area: 288 Square Feet
- Dimensions: 18 x 16
Heating
- Dual, Forced Air, Heat Pump
Cooling
- Central Air
Appliances
- Included: Dryer, Electric Water Heater, Freezer, Microwave, Range, Refrigerator, Washer
Features
- Basement: Egress Window(s),Finished,Full,Concrete,Sump Pump,Walk-Out Access
- Has fireplace: No
Interior area
- Total structure area: 2,159
- Total interior livable area: 2,159 sqft
- Finished area above ground: 1,151
- Finished area below ground: 1,008
Property
Parking
- Total spaces: 6
- Parking features: Detached, Gravel
- Garage spaces: 6
- Details: Garage Dimensions (25 x 61)
Accessibility
- Accessibility features: None
Features
- Levels: One and One Half
- Stories: 1
- Patio & porch: Deck, Patio
- Has view: Yes
- View description: Lake
- Has water view: Yes
- Water view: Lake
- Waterfront features: Lake Front, Waterfront Num(26000200), Lake Bottom(Hard), Lake Acres(3760), Lake Depth(21)
- Body of water: Pelican
- Frontage length: Water Frontage: 300
Lot
- Size: 2.19 Acres
- Dimensions: 360 x 331 x 295 x 304
- Features: Accessible Shoreline
Details
- Additional structures: Additional Garage
- Foundation area: 1008
- Parcel number: 120539103
- Zoning description: Residential-Single Family
- Other equipment: Fuel Tank - Owned
Construction
Type & style
- Home type: SingleFamily
- Property subtype: Single Family Residence
Materials
- Engineered Wood, Concrete, Frame, Stone
- Roof: Asphalt
Condition
- Age of Property: 41
- New construction: No
- Year built: 1983
Utilities & green energy
- Electric: Circuit Breakers
- Gas: Propane
- Sewer: Mound Septic, Private Sewer
- Water: Drilled, Private
Community & neighborhood
Location
- Region: Ashby
- Subdivision: Ashby Estates West
HOA & financial
HOA
- Has HOA: No
Price history
| Date | Event | Price |
|---|---|---|
| 8/25/2023 | Sold | $515,000-1%$239/sqft |
Source: | ||
| 7/18/2023 | Pending sale | $520,000$241/sqft |
Source: | ||
| 7/17/2023 | Listed for sale | $520,000$241/sqft |
Source: | ||
| 7/14/2023 | Pending sale | $520,000$241/sqft |
Source: | ||
| 6/8/2023 | Listed for sale | $520,000+444.2%$241/sqft |
Source: | ||
Public tax history
| Year | Property taxes | Tax assessment |
|---|---|---|
| 2025 | $3,416 -0.9% | $462,900 +10.5% |
| 2024 | $3,446 +5.4% | $419,100 +11.3% |
| 2023 | $3,270 +33.8% | $376,400 +2.5% |
Find assessor info on the county website
Neighborhood: 56309
Nearby schools
GreatSchools rating
- 9/10Evansville ElementaryGrades: 2-5Distance: 6.2 mi
- 8/10Brandon-Evansville Middle SchoolGrades: 6-8Distance: 11.4 mi
- 8/10Brandon-Evansville High SchoolGrades: 9-12Distance: 11.1 mi
Get pre-qualified for a loan
At Zillow Home Loans, we can pre-qualify you in as little as 5 minutes with no impact to your credit score.An equal housing lender. NMLS #10287.
