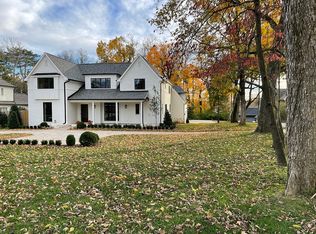Contract Fell Thru**Quality Custom Builder * Van Pond Design* Large Master Suite with an Amazing Bath and Walk in Closet that would make anyone envious Plus 2 other Bedrooms on Main Floor *Laundry Up and Down *Large Covered Porch With Fireplace *Large 3 Car Garage *Irrigation *Security System *Surround Sound *Low Clad Energy Windows *Media Room *Privacy Fence* Beautiful, Quaint, Charming Green Hills neighborhood* Home was built with attention to every last detail
This property is off market, which means it's not currently listed for sale or rent on Zillow. This may be different from what's available on other websites or public sources.

