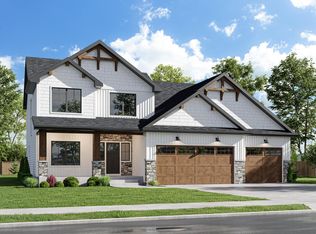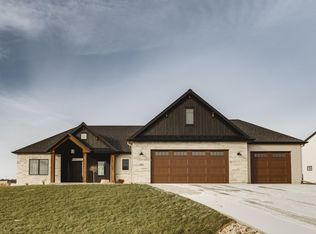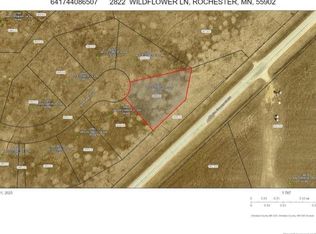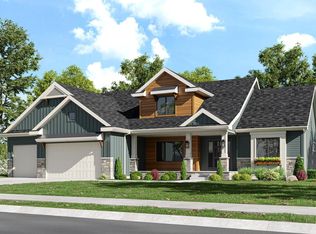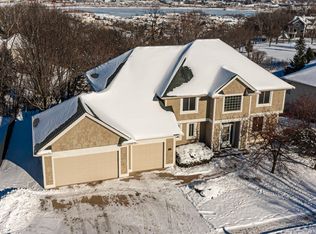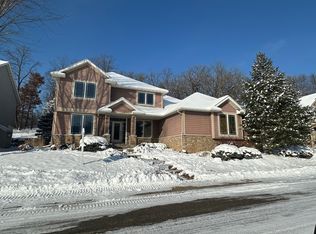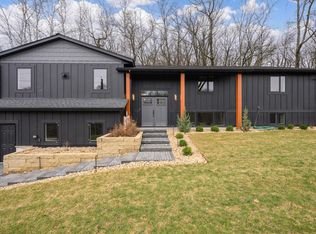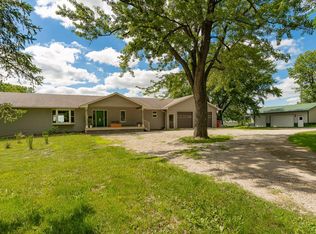Elegant Custom Home in Premier SW Rochester — 2811 Wildflower Ln SW.Step into refined living at this 2022-built, two-story custom home from R. Fleming Construction, tucked away on a generous half-acre lot in the coveted Mayo Woodlands subdivision. With six bedrooms, four bathrooms, and approximately 3,690 sq ft, this home delivers space, style, and flexibility — ideal for families, remote work, multi-gen living, or hosting out-of-town guests. From the moment you arrive, the curb appeal sets the tone — a stately exterior with a three-car attached garage and expansive driveway, promising both elegance and practicality. Inside, the main floor welcomes you with an open-concept floor plan designed for modern living. The heart of the home is the gourmet kitchen, featuring a large center island, abundant counter space, and a hidden walk-in pantry that makes storage effortless and organization a breeze. The kitchen flows seamlessly into the dining and living areas — creating one unified space ideal for entertaining, family dinners, or cozy nights in. Anchoring the living room is a gas fireplace, offering a warm focal point for gatherings, book-reading, or quiet evenings.
Also on the main level: a bedroom well suited for a private home office, perfect for today’s hybrid-work lifestyle, and a convenient powder room for guests. Whether you’re winding down after a long day or hosting friends, this layout balances openness and purpose beautifully. Upstairs, the spacious primary suite offers a peaceful retreat — plenty of room for a king-sized bed, generous closet space, and en-suite bath options (e.g., dual vanities, walk-in shower) that embody the upgraded nature of this home. Additional bedrooms upstairs are well-sized, bright, and versatile — easily suited for kids, guests, or a second home office.
The lower level adds even more living space: a finished lower level that invites creativity — whether you envision a media/theater room, kids’ play area, home gym, guest quarters, or hobby space, there’s flexibility to suit your lifestyle. Storage is ample throughout — closets, pantry, garage storage, and basement space provide the room you need to stay organized. Outside, the near-half-acre lot offers room for recreation, gardening, or future outdoor amenities — plenty of space for kids to play, pets to roam (Finnegan the Basset Hound would love this yard), or summer barbecues with family and friends. The backyard’s size and layout lend themselves to future expansion — giving you long-term flexibility as life evolves. Living in Mayo Woodlands means more than just a home — it’s a lifestyle. The neighborhood is known for large lots, privacy, and an estate-style feel, yet remains conveniently close to South Rochester amenities, shopping, restaurants, and — importantly for many — the medical campus and downtown commute. Enjoy the balance of serene suburban living with easy access to city conveniences. From thoughtful design and high-end finishes to a flexible floor plan and a spacious lot, this home has it all. Whether you’re starting a family, growing a business, downsizing from a larger estate, or simply seeking exceptional quality and comfort, 2811 Wildflower Ln SW offers a rare combination of elegance, practicality, and future potential.
Highlights:
- Custom-built 2022 two-story home in premium SW Rochester neighborhood
- Approx. 3,690 sq ft with 6 beds / 4 baths — ample room for family, work, guests
- Open-concept main level with gourmet kitchen, large center island, hidden walk-in pantry, gas fireplace
Main-floor office for remote work / flexible living
- Spacious primary suite + additional generous bedrooms upstairs
- Finished lower level: bonus living, wet bar, recreation, or guest space + storage potential
- Three-car attached garage + generous driveway/storage
- Half-acre lot — room to grow: outdoor
Pending
$879,900
2811 Wildflower Ln SW, Rochester, MN 55902
6beds
3,460sqft
Est.:
Single Family Residence
Built in 2022
0.5 Acres Lot
$-- Zestimate®
$254/sqft
$25/mo HOA
What's special
Gas fireplaceLarge center islandHidden walk-in pantrySpacious primary suiteThree-car attached garageGenerous half-acre lotAbundant counter space
- 12 days |
- 682 |
- 26 |
Zillow last checked: 8 hours ago
Listing updated: December 12, 2025 at 12:39pm
Listed by:
Drew Fleming 507-254-0275,
Engel & Volkers - Rochester,
Nichole Fleming 507-250-1831
Source: NorthstarMLS as distributed by MLS GRID,MLS#: 6823506
Facts & features
Interior
Bedrooms & bathrooms
- Bedrooms: 6
- Bathrooms: 4
- Full bathrooms: 2
- 3/4 bathrooms: 1
- 1/2 bathrooms: 1
Bedroom
- Level: Main
- Area: 121 Square Feet
- Dimensions: 11x11
Bedroom 2
- Level: Upper
- Area: 144 Square Feet
- Dimensions: 12x12
Bedroom 3
- Level: Upper
- Area: 121 Square Feet
- Dimensions: 11x11
Bedroom 4
- Level: Upper
- Area: 225 Square Feet
- Dimensions: 15x15
Bedroom 5
- Level: Basement
- Area: 132 Square Feet
- Dimensions: 12x11
Bedroom 6
- Level: Basement
- Area: 132 Square Feet
- Dimensions: 12x11
Primary bathroom
- Level: Upper
- Area: 135 Square Feet
- Dimensions: 15x9
Dining room
- Level: Main
- Area: 156 Square Feet
- Dimensions: 13x12
Family room
- Level: Basement
- Area: 289 Square Feet
- Dimensions: 17x17
Kitchen
- Level: Main
- Area: 210 Square Feet
- Dimensions: 14x15
Laundry
- Level: Upper
- Area: 64 Square Feet
- Dimensions: 8x8
Living room
- Level: Main
- Area: 323 Square Feet
- Dimensions: 19x17
Heating
- Forced Air
Cooling
- Central Air
Appliances
- Included: Air-To-Air Exchanger, Dishwasher, Disposal, Double Oven, Dryer, Exhaust Fan, Gas Water Heater, Microwave, Range, Refrigerator, Stainless Steel Appliance(s), Wall Oven, Washer, Wine Cooler
Features
- Basement: Egress Window(s),Finished,Full,Concrete,Storage Space,Sump Basket
- Number of fireplaces: 1
- Fireplace features: Gas, Living Room
Interior area
- Total structure area: 3,460
- Total interior livable area: 3,460 sqft
- Finished area above ground: 2,420
- Finished area below ground: 1,040
Property
Parking
- Total spaces: 3
- Parking features: Attached, Concrete, Floor Drain, Garage Door Opener
- Attached garage spaces: 3
- Has uncovered spaces: Yes
Accessibility
- Accessibility features: None
Features
- Levels: Two
- Stories: 2
- Patio & porch: Patio
Lot
- Size: 0.5 Acres
- Dimensions: 71 x 186
- Features: Irregular Lot
- Topography: Level
Details
- Foundation area: 1270
- Parcel number: 641744086505
- Zoning description: Residential-Single Family
Construction
Type & style
- Home type: SingleFamily
- Property subtype: Single Family Residence
Materials
- Roof: Age 8 Years or Less,Asphalt
Condition
- New construction: Yes
- Year built: 2022
Details
- Builder name: R FLEMING CONSTRUCTION INC
Utilities & green energy
- Gas: Natural Gas
- Sewer: Shared Septic
- Water: Well
- Utilities for property: Underground Utilities
Community & HOA
Community
- Subdivision: Mayo Woodlands 3rd
HOA
- Has HOA: Yes
- Services included: Other
- HOA fee: $75 quarterly
- HOA name: Mayo Woodlands Prairie HOA
- HOA phone: 507-282-2588
Location
- Region: Rochester
Financial & listing details
- Price per square foot: $254/sqft
- Tax assessed value: $925,400
- Annual tax amount: $10,674
- Date on market: 12/2/2025
- Cumulative days on market: 1079 days
- Road surface type: Paved
Estimated market value
Not available
Estimated sales range
Not available
Not available
Price history
Price history
| Date | Event | Price |
|---|---|---|
| 12/11/2025 | Pending sale | $879,900$254/sqft |
Source: | ||
| 9/2/2025 | Price change | $879,900-1.7%$254/sqft |
Source: | ||
| 7/17/2025 | Price change | $895,000-5.8%$259/sqft |
Source: | ||
| 10/28/2024 | Price change | $950,000-1.6%$275/sqft |
Source: | ||
| 9/9/2024 | Price change | $965,000-1%$279/sqft |
Source: | ||
Public tax history
Public tax history
| Year | Property taxes | Tax assessment |
|---|---|---|
| 2024 | $2,546 | $925,400 +250.9% |
| 2023 | -- | $263,700 +910.3% |
| 2022 | $57 | $26,100 |
Find assessor info on the county website
BuyAbility℠ payment
Est. payment
$5,342/mo
Principal & interest
$4239
Property taxes
$770
Other costs
$333
Climate risks
Neighborhood: 55902
Nearby schools
GreatSchools rating
- 7/10Bamber Valley Elementary SchoolGrades: PK-5Distance: 1.3 mi
- 9/10Mayo Senior High SchoolGrades: 8-12Distance: 4.1 mi
- 5/10John Adams Middle SchoolGrades: 6-8Distance: 5.5 mi
Schools provided by the listing agent
- Elementary: Bamber Valley
- Middle: John Adams
- High: Mayo
Source: NorthstarMLS as distributed by MLS GRID. This data may not be complete. We recommend contacting the local school district to confirm school assignments for this home.
- Loading
