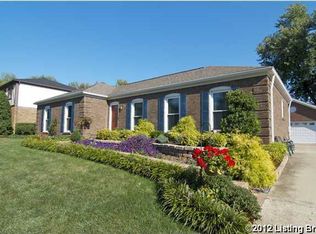Sold for $321,700 on 04/15/25
$321,700
2811 Weissinger Rd, Louisville, KY 40241
3beds
1,674sqft
Single Family Residence
Built in 1973
0.25 Acres Lot
$325,200 Zestimate®
$192/sqft
$1,986 Estimated rent
Home value
$325,200
$306,000 - $345,000
$1,986/mo
Zestimate® history
Loading...
Owner options
Explore your selling options
What's special
City of Langdon Place, desirable east-end location! All-Brick Ranch, 3 spacious Bedrooms, 2 Full Bath, Oversized 2-CAR attached Garage. Real wood floors in the main living areas, Huge Family Room, versatile Den OR Formal Dining Room, tailor the space to your needs. The eat-in kitchen, featuring a large bay window overlooking the fully fenced backyard, easy to watch the Kids, Pets, or the Grill as you cook. The large kitchen is open to the family room. The primary bedroom is spacious enough for king-size furniture, the attached bath features a huge vanity area & walk-in closet. Walk-out basement (through the garage), offers lots of future equity building potential! Enjoy the outdoors with a concrete patio and a fenced yard, perfect for relaxing or entertaining. Freshly painted & cleaned, this home is move-in ready! Home has replacement windows, & some PEX water lines. Convenient to multiple interstates and all the modern essentials, Kroger is right across the street. Buyer to verify all property conditions, square footage, boundaries, and city restrictions/tax rates. City of Langdon Place, visit langdonplace.com. See the detailed list of home features attached. Call list agents with any questions.
Zillow last checked: 8 hours ago
Listing updated: April 15, 2025 at 02:27pm
Listed by:
Cyndi J Riddle 502-379-0145,
Riddle Realty,
Jeffrey J Riddle 502-639-3806
Bought with:
Nicole Lockhart, 218755
Homepage Realty
Source: GLARMLS,MLS#: 1682259
Facts & features
Interior
Bedrooms & bathrooms
- Bedrooms: 3
- Bathrooms: 2
- Full bathrooms: 2
Primary bedroom
- Level: First
Bedroom
- Level: First
Bedroom
- Level: First
Primary bathroom
- Level: First
Den
- Level: First
Dining room
- Level: First
Kitchen
- Level: First
Laundry
- Level: Basement
Living room
- Level: First
Heating
- Forced Air, Natural Gas
Cooling
- Central Air
Features
- Basement: Unfinished
- Number of fireplaces: 1
Interior area
- Total structure area: 1,674
- Total interior livable area: 1,674 sqft
- Finished area above ground: 1,674
- Finished area below ground: 0
Property
Parking
- Total spaces: 2
- Parking features: Attached, Entry Front, Lower Level
- Attached garage spaces: 2
Features
- Stories: 1
- Patio & porch: Patio
- Exterior features: See Remarks
- Fencing: Chain Link
Lot
- Size: 0.25 Acres
- Features: Corner Lot, Sidewalk, See Remarks, Level
Details
- Parcel number: 162800100000
Construction
Type & style
- Home type: SingleFamily
- Architectural style: Ranch
- Property subtype: Single Family Residence
Materials
- Brick Veneer
- Foundation: Concrete Perimeter
- Roof: Shingle
Condition
- Year built: 1973
Utilities & green energy
- Sewer: Public Sewer
- Water: Public
- Utilities for property: Electricity Connected, Natural Gas Connected
Community & neighborhood
Location
- Region: Louisville
- Subdivision: Langdon Place
HOA & financial
HOA
- Has HOA: No
Price history
| Date | Event | Price |
|---|---|---|
| 4/15/2025 | Sold | $321,700+0.6%$192/sqft |
Source: | ||
| 3/28/2025 | Pending sale | $319,900$191/sqft |
Source: | ||
| 3/22/2025 | Contingent | $319,900$191/sqft |
Source: | ||
| 3/19/2025 | Listed for sale | $319,900$191/sqft |
Source: | ||
Public tax history
| Year | Property taxes | Tax assessment |
|---|---|---|
| 2021 | $1,751 +6.7% | $181,130 |
| 2020 | $1,641 | $181,130 |
| 2019 | $1,641 +2% | $181,130 |
Find assessor info on the county website
Neighborhood: Langdon Place
Nearby schools
GreatSchools rating
- 3/10Zachary Taylor Elementary SchoolGrades: K-5Distance: 0.5 mi
- 5/10Kammerer Middle SchoolGrades: 6-8Distance: 2.1 mi
- 8/10Ballard High SchoolGrades: 9-12Distance: 2.4 mi

Get pre-qualified for a loan
At Zillow Home Loans, we can pre-qualify you in as little as 5 minutes with no impact to your credit score.An equal housing lender. NMLS #10287.
Sell for more on Zillow
Get a free Zillow Showcase℠ listing and you could sell for .
$325,200
2% more+ $6,504
With Zillow Showcase(estimated)
$331,704