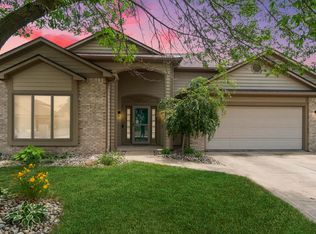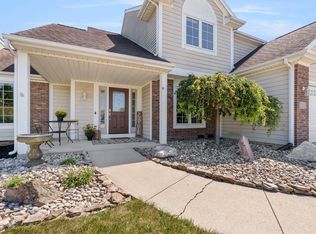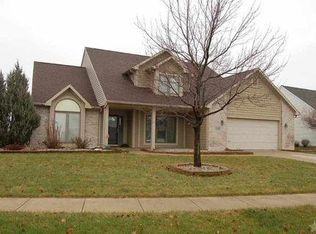Open House Sunday March 10th 1-4 PM. Walnut Creek is a peaceful neighborhood in Aboite Township with wide sidewalks on one side of each street, a large pond and common area. Detailed landscaping and a freshly painted front door with sidelights and transom window give this house incredible curb appeal. A vaulted, covered front entry leads to the ceramic tiled foyer open to the great room, and the formal dining room on the right. The dining room features a recessed, lighted trey ceiling. The large great room features a brick fireplace flanked by two large windows with a view of the spacious backyard. The kitchen has beautiful white painted cabinets, stucco walls, wood flooring, breakfast bar, and stainless steel refrigerator, dishwasher and microwave oven. It is adjacent to a large bayed breakfast nook with lots of windows and a full-lite patio door leading to the extensive decking outside. Formal Dining Room could also be a separate Den. Relax in the shade of the extensive pergola while in the nearly new hot tub or on the multi level deck. The charming stone patio and an enormous, fully fenced backyard make this home perfect for entertaining or enjoying family time. Recently planted shade trees in back yard. Many different ceiling affects and heights. Split bedroom floor plan with private Master Suite and over sized en-suite. All appliances stay. New high efficiency Carrier furnace and central air. Over sized two car garage with extensive bump out for storage. New overhead garage door. Stamped Concrete side walks. Updated colors and decor. Move right into this amazing property.
This property is off market, which means it's not currently listed for sale or rent on Zillow. This may be different from what's available on other websites or public sources.



