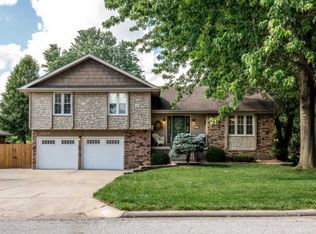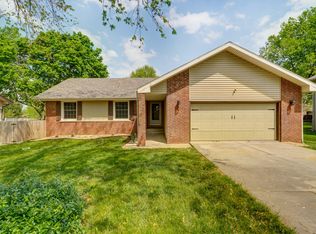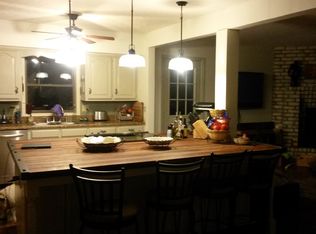Absolutely stunning 4 bedroom, 2 bath home with extra deep oversized attached 2 car garage and detached 1 car garage/shop. Soooooo many recent updates on this beautiful home including roof, flooring (laminate, vinyl plank & carpet), kitchen counters, bathroom vanity's, Lennox high efficiency HVAC, pellet stove, cathedral ceiling with brick fireplace, huge multi-level deck overlooking beautiful yard and above ground 3' to 6' pool with new liner. Fantastic location in Kickapoo Schools and close to Chesterfield Family Center and all South Springfield eateries and shopping.
This property is off market, which means it's not currently listed for sale or rent on Zillow. This may be different from what's available on other websites or public sources.


