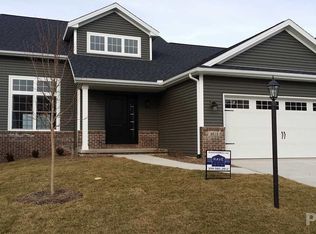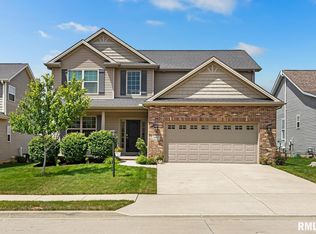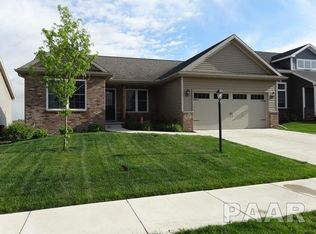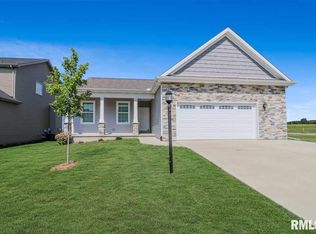Sold for $400,000 on 04/30/25
$400,000
2811 W School St, Dunlap, IL 61525
3beds
2,417sqft
Single Family Residence, Residential
Built in 2014
6,534 Square Feet Lot
$416,400 Zestimate®
$165/sqft
$2,900 Estimated rent
Home value
$416,400
$371,000 - $466,000
$2,900/mo
Zestimate® history
Loading...
Owner options
Explore your selling options
What's special
Nestled just steps from Hickory Grove Elementary and Dunlap’s newest park—featuring three scenic ponds, a playground, and walking trails—this stunning two-story home is packed with modern updates and thoughtful design touches.Step inside to find fresh paint throughout, neutral décor, and 9’ ceilings in the main and lower level. The spacious family room boasts a gas fireplace with a new shiplap surround and custom mantle, perfect for cozy evenings. You’ll love the versatile main-level flex room/office! The eat-in kitchen shines with brand-new quartz countertops, a ceramic tile backsplash, a new sink, faucet, and garbage disposal, plus Amish custom cabinetry, stainless steel appliances, a center island, and a pantry.Upstairs, the spacious primary suite offers a large walk-in closet and a spa-like ensuite bath featuring double vanities, a whirlpool tub, and a glass door shower. Additional wall moldings add character to the living room, flex space, primary bedroom, and powder room.The fully finished lower level is a must-see, complete with a custom-built playhouse—perfect for kids (or adults who refuse to grow up!) Outside, enjoy the privacy of a new fence, professional landscaping, and wide-open views with no backyard neighbors. Additional updates include new floor tile in the bathroom and laundry room, new light fixtures and ceiling fans throughout, recessed lighting updated exterior lighting, and a brand-new hot water heater (2024)! (Light fix in office reserved)
Zillow last checked: 8 hours ago
Listing updated: May 04, 2025 at 01:01pm
Listed by:
Mark R Monge 309-253-6098,
Jim Maloof Realty, Inc.
Bought with:
Anwarul Karim, 475183949
Keller Williams Premier Realty
Source: RMLS Alliance,MLS#: PA1256705 Originating MLS: Peoria Area Association of Realtors
Originating MLS: Peoria Area Association of Realtors

Facts & features
Interior
Bedrooms & bathrooms
- Bedrooms: 3
- Bathrooms: 3
- Full bathrooms: 2
- 1/2 bathrooms: 1
Bedroom 1
- Level: Upper
- Dimensions: 15ft 0in x 15ft 0in
Bedroom 2
- Level: Upper
- Dimensions: 12ft 0in x 10ft 0in
Bedroom 3
- Level: Upper
- Dimensions: 13ft 0in x 10ft 0in
Other
- Level: Main
- Dimensions: 15ft 0in x 10ft 0in
Other
- Level: Main
- Dimensions: 13ft 0in x 10ft 0in
Other
- Area: 500
Additional room
- Description: rec room
- Level: Basement
- Dimensions: 15ft 0in x 30ft 0in
Family room
- Level: Main
- Dimensions: 17ft 0in x 15ft 0in
Kitchen
- Level: Main
- Dimensions: 15ft 0in x 10ft 0in
Laundry
- Level: Upper
Main level
- Area: 998
Upper level
- Area: 919
Heating
- Forced Air
Cooling
- Central Air
Appliances
- Included: Dishwasher, Disposal, Range Hood, Microwave, Range, Refrigerator
Features
- Ceiling Fan(s), Solid Surface Counter
- Basement: Egress Window(s),Finished,Full
- Attic: Storage
- Number of fireplaces: 1
- Fireplace features: Family Room, Gas Starter
Interior area
- Total structure area: 1,917
- Total interior livable area: 2,417 sqft
Property
Parking
- Total spaces: 2
- Parking features: Attached
- Attached garage spaces: 2
- Details: Number Of Garage Remotes: 1
Features
- Levels: Two
- Patio & porch: Patio, Porch
- Spa features: Bath
Lot
- Size: 6,534 sqft
- Dimensions: 55 x 120 x 53 x 120
- Features: Level
Details
- Parcel number: 0930101018
Construction
Type & style
- Home type: SingleFamily
- Property subtype: Single Family Residence, Residential
Materials
- Vinyl Siding
- Roof: Shingle
Condition
- New construction: No
- Year built: 2014
Utilities & green energy
- Sewer: Public Sewer
- Water: Public
- Utilities for property: Cable Available
Community & neighborhood
Location
- Region: Dunlap
- Subdivision: Wynncrest
HOA & financial
HOA
- Has HOA: Yes
- HOA fee: $150 annually
Other
Other facts
- Road surface type: Paved
Price history
| Date | Event | Price |
|---|---|---|
| 4/30/2025 | Sold | $400,000+0%$165/sqft |
Source: | ||
| 3/25/2025 | Pending sale | $399,900$165/sqft |
Source: | ||
| 3/24/2025 | Listed for sale | $399,900+63.2%$165/sqft |
Source: | ||
| 9/2/2020 | Sold | $245,000-2%$101/sqft |
Source: | ||
| 8/10/2020 | Pending sale | $249,900$103/sqft |
Source: Jim Maloof/REALTOR #PA1217568 | ||
Public tax history
| Year | Property taxes | Tax assessment |
|---|---|---|
| 2024 | $7,639 +4.7% | $96,040 +5% |
| 2023 | $7,298 +8.3% | $91,470 +8.8% |
| 2022 | $6,736 +4% | $84,060 +5% |
Find assessor info on the county website
Neighborhood: 61525
Nearby schools
GreatSchools rating
- 9/10Hickory Grove Elementary SchoolGrades: PK-5Distance: 0.2 mi
- 9/10Dunlap Middle SchoolGrades: 6-8Distance: 2.7 mi
- 9/10Dunlap High SchoolGrades: 9-12Distance: 2.8 mi
Schools provided by the listing agent
- Elementary: Hickory Grove
- Middle: Dunlap Middle
- High: Dunlap
Source: RMLS Alliance. This data may not be complete. We recommend contacting the local school district to confirm school assignments for this home.

Get pre-qualified for a loan
At Zillow Home Loans, we can pre-qualify you in as little as 5 minutes with no impact to your credit score.An equal housing lender. NMLS #10287.



